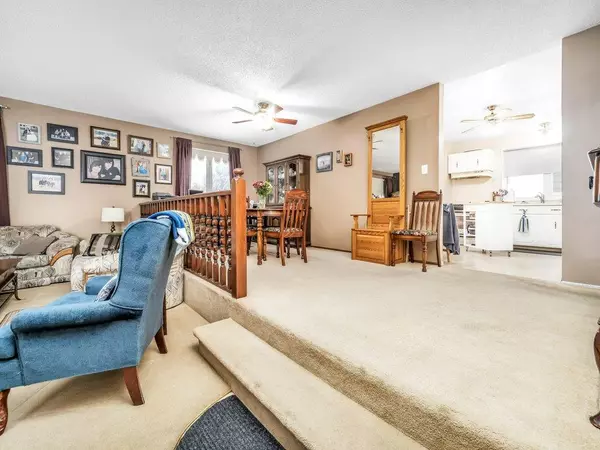$292,500
$295,000
0.8%For more information regarding the value of a property, please contact us for a free consultation.
4 Beds
3 Baths
1,285 SqFt
SOLD DATE : 12/19/2022
Key Details
Sold Price $292,500
Property Type Single Family Home
Sub Type Detached
Listing Status Sold
Purchase Type For Sale
Square Footage 1,285 sqft
Price per Sqft $227
Subdivision Winston Churchill
MLS® Listing ID A2013713
Sold Date 12/19/22
Style Bungalow
Bedrooms 4
Full Baths 3
Originating Board Lethbridge and District
Year Built 1976
Annual Tax Amount $2,890
Tax Year 2022
Lot Size 5,173 Sqft
Acres 0.12
Property Description
This one is near and dear to my heart, it's the home I grew up in and now I get the privilege of getting to list it for the owner that has loved in these past 15 years. It's located on a super quiet street in a great northside location. The neighbors are wonderful, and most have been in the neighborhood for years. The spacious bungalow has a sunken living room and a huge formal dining room that can accommodate the largest table and china cabinet , its the perfect home for having large family gatherings at Thanksgiving and Christmas. With three bedrooms up and one down and 3 full bathrooms there is room for everyone. This home would also be ideal for seniors or those looking to downsize that don't want a lot of stairs. The laundry in this home is on the main level at the back entry so it could also be suited. Roof was done in 2009, A/C installed in 2008, Furnace and HWT 2021, Most upstairs windows done in 2007, back rear fence and part of west side fence replaced 2018.00
Location
Province AB
County Lethbridge
Zoning R-L
Direction N
Rooms
Basement Finished, Full
Interior
Interior Features Ceiling Fan(s), Laminate Counters, Storage, Vinyl Windows
Heating Forced Air, Natural Gas
Cooling Central Air
Flooring Carpet, Linoleum
Fireplaces Number 1
Fireplaces Type Insert, Living Room, Wood Burning
Appliance Central Air Conditioner, Dishwasher, Refrigerator, Stove(s), Window Coverings
Laundry Main Level
Exterior
Garage Concrete Driveway, Off Street
Garage Description Concrete Driveway, Off Street
Fence Fenced
Community Features Park, Playground, Sidewalks, Street Lights
Roof Type Asphalt Shingle
Porch None
Lot Frontage 45.0
Parking Type Concrete Driveway, Off Street
Exposure N
Total Parking Spaces 2
Building
Lot Description Back Lane, Backs on to Park/Green Space, Landscaped, Level, Street Lighting
Foundation Poured Concrete
Architectural Style Bungalow
Level or Stories One
Structure Type Concrete
Others
Restrictions None Known
Tax ID 75888247
Ownership Other
Read Less Info
Want to know what your home might be worth? Contact us for a FREE valuation!

Our team is ready to help you sell your home for the highest possible price ASAP

"My job is to find and attract mastery-based agents to the office, protect the culture, and make sure everyone is happy! "







