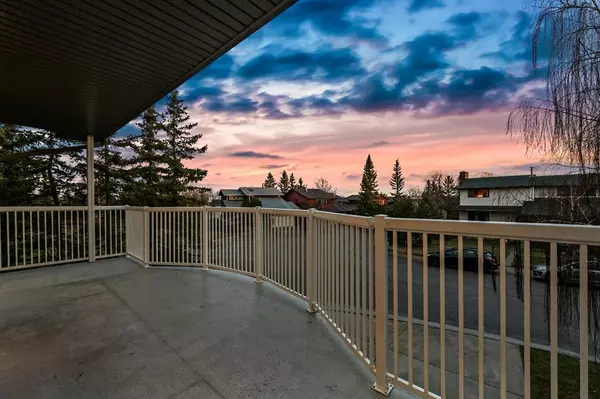$622,500
$653,987
4.8%For more information regarding the value of a property, please contact us for a free consultation.
5 Beds
4 Baths
2,523 SqFt
SOLD DATE : 12/20/2022
Key Details
Sold Price $622,500
Property Type Single Family Home
Sub Type Detached
Listing Status Sold
Purchase Type For Sale
Square Footage 2,523 sqft
Price per Sqft $246
Subdivision Hawkwood
MLS® Listing ID A1245468
Sold Date 12/20/22
Style 2 Storey
Bedrooms 5
Full Baths 3
Half Baths 1
Originating Board Calgary
Year Built 1980
Annual Tax Amount $3,621
Tax Year 2021
Lot Size 4,671 Sqft
Acres 0.11
Property Description
Pride of ownership is evident when you walk into this beautifully renovated home that looks onto a park in the NW community of Hawkwood. Lots of renovations and upgrades have been completed on this property. The roof was replaced in January 2022, and completely repainted, including ceilings. The exterior siding, windows and sliding patio door are just some of the items that have been replaced in the last 10 years. Vinyl plank flooring through out. Kitchen counters, hardware, trim and baseboards all replaced. Main floor is bright and open, with beautiful built-ins, vaulted ceilings and a covered deck off the family room. Wood burning fireplace. Main floor laundry, 2-piece bath and den/bedroom also on the main floor. Upper level has three good size bedrooms, 3-piece bathroom with jetted tub. Master en-suite has a very large spa shower and his and her closets. Lower level is a walk out, partially finished with an additional bedroom and bathroom and a good old fashioned cold room. With the lower-level walkout out having a separate entrance its possible with permits it could be finished into a separate suite. Double front drive heated garage, RV parking in the rear, 2 hot water tanks, 2 furnace’s and partial A/C on the upper level. Walking distance to schools and shopping. This home is a must see.
Location
Province AB
County Calgary
Area Cal Zone Nw
Zoning R-1
Direction S
Rooms
Basement Partially Finished, Walk-Out
Interior
Interior Features Built-in Features, Ceiling Fan(s), Central Vacuum, Crown Molding, High Ceilings, Separate Entrance, Storage, Vaulted Ceiling(s)
Heating Fireplace(s), Forced Air, Wood Stove
Cooling Partial
Flooring Tile, Vinyl
Fireplaces Number 1
Fireplaces Type Family Room, Wood Burning
Appliance Dishwasher, Dryer, Garage Control(s), Oven, Range Hood, Refrigerator, Washer
Laundry Laundry Room, Main Level
Exterior
Garage Double Garage Attached, RV Access/Parking, RV Gated
Garage Spaces 2.0
Garage Description Double Garage Attached, RV Access/Parking, RV Gated
Fence Fenced
Community Features Park, Schools Nearby, Playground, Sidewalks, Street Lights, Shopping Nearby
Roof Type Asphalt Shingle
Porch Balcony(s), Front Porch, Patio, Rear Porch
Lot Frontage 48.23
Parking Type Double Garage Attached, RV Access/Parking, RV Gated
Exposure S
Total Parking Spaces 4
Building
Lot Description Back Lane, Back Yard, Backs on to Park/Green Space, Corner Lot, Cul-De-Sac, Front Yard, Low Maintenance Landscape, Landscaped, Private, Sloped
Foundation Poured Concrete
Architectural Style 2 Storey
Level or Stories 3 Level Split
Structure Type Wood Frame
Others
Restrictions None Known
Tax ID 76481342
Ownership Private
Read Less Info
Want to know what your home might be worth? Contact us for a FREE valuation!

Our team is ready to help you sell your home for the highest possible price ASAP

"My job is to find and attract mastery-based agents to the office, protect the culture, and make sure everyone is happy! "







