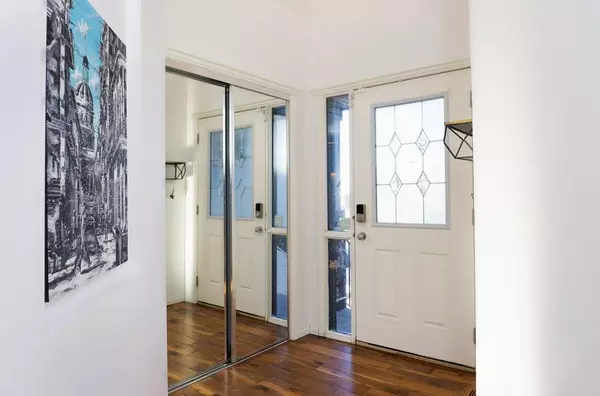$618,500
$650,000
4.8%For more information regarding the value of a property, please contact us for a free consultation.
4 Beds
4 Baths
2,102 SqFt
SOLD DATE : 12/20/2022
Key Details
Sold Price $618,500
Property Type Single Family Home
Sub Type Detached
Listing Status Sold
Purchase Type For Sale
Square Footage 2,102 sqft
Price per Sqft $294
Subdivision Auburn Bay
MLS® Listing ID A2014367
Sold Date 12/20/22
Style 2 Storey Split
Bedrooms 4
Full Baths 3
Half Baths 1
HOA Fees $40/ann
HOA Y/N 1
Originating Board Calgary
Year Built 2007
Annual Tax Amount $3,957
Tax Year 2022
Lot Size 4,144 Sqft
Acres 0.1
Property Description
OPEN HOUSE DEC. 10 FROM 1-3PM. Welcome to the fantastic lake community of Auburn Bay! This great fully developed family home has been freshly painted with all new inside doors and hardware. As you enter the home, you are greeted with a large entryway that leads to an open concept kitchen and family room. Kitchen includes a large island with granite counter tops, stainless steel appliances, walk-in pantry and a spacious breakfast nook. The family room has a gas fireplace with stone face and mantel to cozy up to on those long winter nights. A flex room can be used as an office or dining room. The convenience of main floor laundry/mud room include stainless steel oversized front load washer & dryer. Head up to the huge bonus room with vaulted ceilings and large windows that let in an abundance of natural light. The spacious primary bedroom has a walk-in closet with custom closet organizers and a 4-piece ensuite. Two spare bedrooms complete the upstairs. Head down to the fully developed basement with a large media/recreational room including a beautiful feature stone wall and gas fireplace. Stunning custom wet bar with built-in cabinets, granite countertops and a 5the bedroom. The large south facing backyard has huge deck to entertain on, a play structure for the kids and a storage shed.
Location
Province AB
County Calgary
Area Cal Zone Se
Zoning R-1N
Direction N
Rooms
Basement Finished, Full
Interior
Interior Features Bar
Heating Fireplace(s), Forced Air, Natural Gas
Cooling Central Air
Flooring Carpet, Hardwood, Linoleum
Fireplaces Number 2
Fireplaces Type Basement, Family Room, Gas
Appliance Central Air Conditioner, Dishwasher, Dryer, Garage Control(s), Microwave Hood Fan, Refrigerator, Stove(s), Washer
Laundry Main Level
Exterior
Garage Double Garage Attached
Garage Spaces 2.0
Garage Description Double Garage Attached
Fence Fenced
Community Features Clubhouse, Lake, Park, Schools Nearby, Playground
Amenities Available Beach Access, Clubhouse, Playground
Roof Type Asphalt Shingle
Porch Deck, Front Porch
Lot Frontage 36.09
Parking Type Double Garage Attached
Total Parking Spaces 2
Building
Lot Description Back Yard, Front Yard, Landscaped, Rectangular Lot
Foundation Poured Concrete
Architectural Style 2 Storey Split
Level or Stories Two
Structure Type Stone,Vinyl Siding
Others
Restrictions None Known
Tax ID 76698885
Ownership Private
Read Less Info
Want to know what your home might be worth? Contact us for a FREE valuation!

Our team is ready to help you sell your home for the highest possible price ASAP

"My job is to find and attract mastery-based agents to the office, protect the culture, and make sure everyone is happy! "







