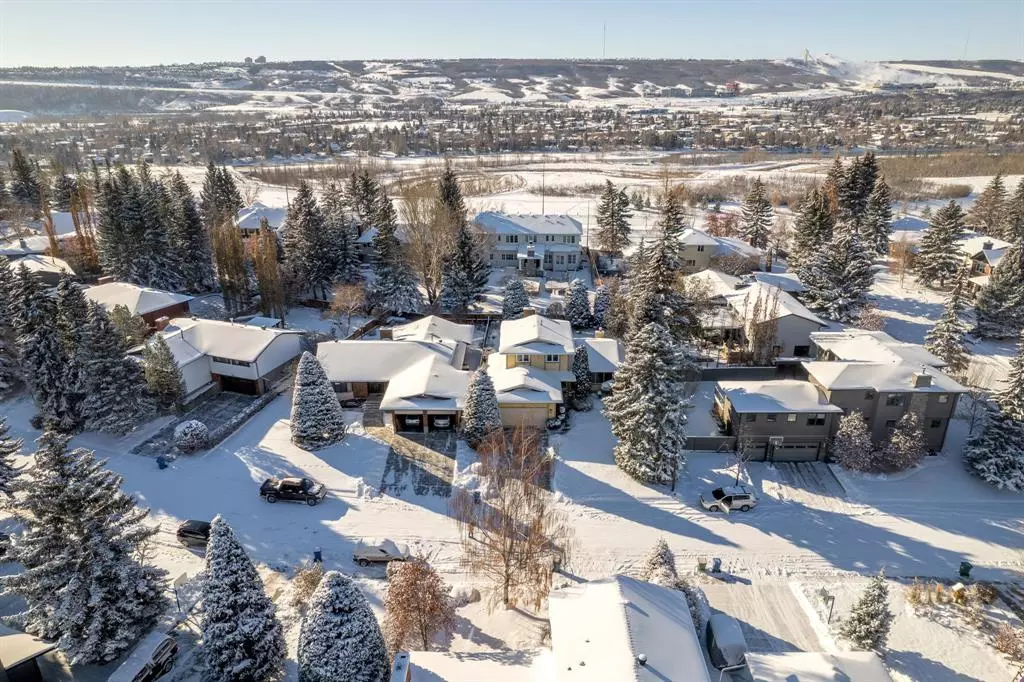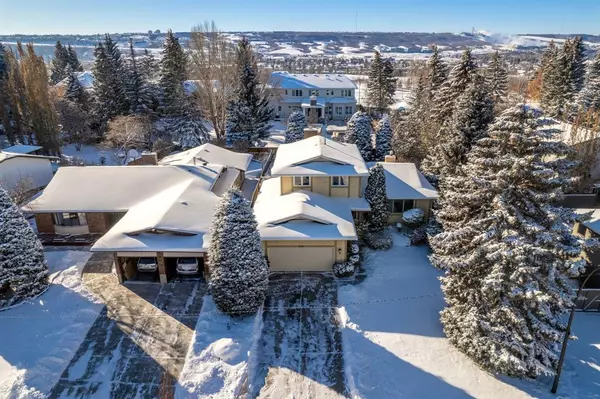$955,000
$969,000
1.4%For more information regarding the value of a property, please contact us for a free consultation.
4 Beds
4 Baths
1,973 SqFt
SOLD DATE : 12/20/2022
Key Details
Sold Price $955,000
Property Type Single Family Home
Sub Type Detached
Listing Status Sold
Purchase Type For Sale
Square Footage 1,973 sqft
Price per Sqft $484
Subdivision Varsity
MLS® Listing ID A2011123
Sold Date 12/20/22
Style 2 Storey
Bedrooms 4
Full Baths 2
Half Baths 2
Originating Board Calgary
Year Built 1973
Annual Tax Amount $5,398
Tax Year 2022
Lot Size 7,491 Sqft
Acres 0.17
Property Description
A dream location in the heart of Varsity Estates! This sought after tree lined street is steps to Bowmont park, Bow River Escarpment and miles of walking and biking paths on the ridge with endless mountain and river views. Offering a gorgeous lot spanning over 7500 sq ft with a sunny south facing backyard and huge deck. This pristine yard has been immaculately landscaped with flowers and perennials, beautiful full trees for privacy and a perfect grass area for the kids to play. This home has been by maintained to the highest standard by the same family since the late 70’s. Featuring 4 bedrooms and a fantastic floor plan with big front living room with loads of natural light, spacious formal dining space that leads into the kitchen and second family room with a wood burning fireplace with insert. Enjoy your energy efficient wood burning fireplace to warm your home on those cold winter days. The main floor also offers a large bedroom, laundry area and bathroom. The laundry / washroom area has lots of space and options to renovate into a 3 or 4 pc bathroom to use as a guest to kids bathroom. New laminate hardwood has also been added to the front living and dining room. 3 bedrooms upstairs including a large master with a 3 pc en suite along with another 4 pc bath. New windows in both the front bedrooms have been added. The lower level offers a great family room with bar area, along with another wood burning fireplace. Prefer space for a pool table, place for the kids to gather with friends and play video games, or a cozy movie night with the fireplace. Off the family room is a full sauna which as been used and maintained along with a shower. This large space could easily be transformed into a full 4 pc bath. No need to worry about storage. The crawl/ storage area is massive, along with an area that can be used as a work shop, art studio or simply just more storage! Do not miss out on this opportunity to get into one of the most desired areas and communities that Calgary has to offer. Walking distance to 3 schools, minutes to the market mall and so much more. A true gem waiting for a new family to fall in love with and raise their family as the previous owners have done for the past 44 years. Call to book a private showing today.
Location
Province AB
County Calgary
Area Cal Zone Nw
Zoning R-C1
Direction NE
Rooms
Basement Finished, Full
Interior
Interior Features Built-in Features, Central Vacuum, Dry Bar, No Animal Home, No Smoking Home, Sauna
Heating Forced Air, Natural Gas
Cooling None
Flooring Carpet, Laminate, Linoleum, Tile
Fireplaces Number 2
Fireplaces Type Insert, Mantle, Wood Burning
Appliance Dishwasher, Dryer, Electric Stove, Garage Control(s), Range Hood, Refrigerator, Washer, Window Coverings
Laundry Main Level
Exterior
Garage Double Garage Attached
Garage Spaces 2.0
Garage Description Double Garage Attached
Fence Fenced
Community Features Schools Nearby, Playground, Sidewalks, Street Lights, Shopping Nearby
Roof Type Asphalt Shingle
Porch Deck
Lot Frontage 59.98
Parking Type Double Garage Attached
Exposure N
Total Parking Spaces 4
Building
Lot Description Back Yard, Underground Sprinklers, Rectangular Lot, Treed
Foundation Poured Concrete
Architectural Style 2 Storey
Level or Stories Two
Structure Type Stucco,Wood Frame
Others
Restrictions None Known
Tax ID 76449535
Ownership Private
Read Less Info
Want to know what your home might be worth? Contact us for a FREE valuation!

Our team is ready to help you sell your home for the highest possible price ASAP

"My job is to find and attract mastery-based agents to the office, protect the culture, and make sure everyone is happy! "







