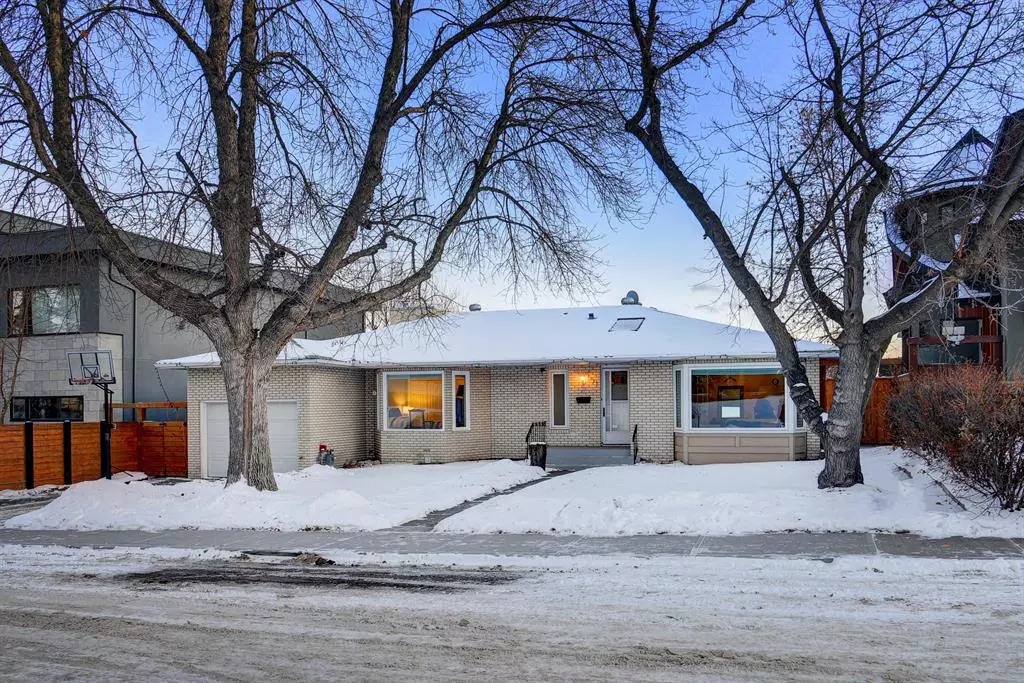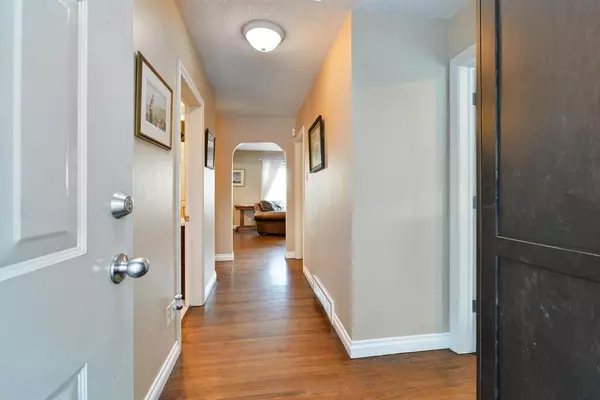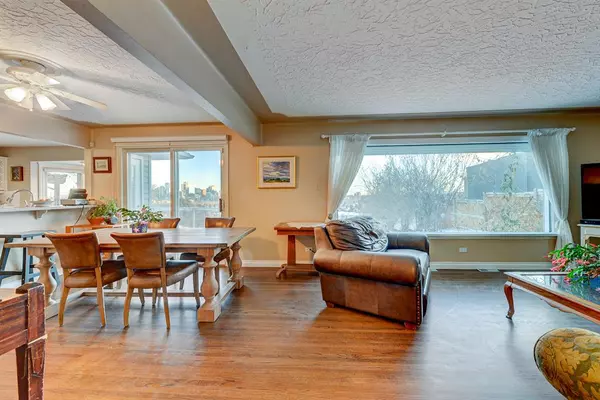$1,975,000
$1,974,900
For more information regarding the value of a property, please contact us for a free consultation.
4 Beds
3 Baths
1,472 SqFt
SOLD DATE : 12/21/2022
Key Details
Sold Price $1,975,000
Property Type Single Family Home
Sub Type Detached
Listing Status Sold
Purchase Type For Sale
Square Footage 1,472 sqft
Price per Sqft $1,341
Subdivision Hounsfield Heights/Briar Hill
MLS® Listing ID A2015069
Sold Date 12/21/22
Style Bungalow
Bedrooms 4
Full Baths 3
Originating Board Calgary
Year Built 1955
Annual Tax Amount $11,511
Tax Year 2022
Lot Size 9,149 Sqft
Acres 0.21
Property Description
RARE OPPORTUNITY to own one of the few remaining ridge lots with SPECTACULAR UNOBSTRUCTED DOWNTOWN CITY VIEWS and backing onto an environmental reserve. No busy road in front! This renovated WALKOUT BUNGALOW on a 65 X 140 South Facing lot offers the opportunity for a fabulous new build or to update an over 1,400 sq ft bungalow. The upstairs offers 3 good sized bedrooms with a 3-piece primary bedroom ensuite as well as an additional full bathroom, large, renovated kitchen, and sitting and dining area. Huge windows run the entire back of the house to capitalize on the view. The walkout level features a recreation room, a huge spa like bathroom with a steam shower and jacuzzi tub, a theatre area, and an additional large bedroom, an office, and large mudroom. Large South facing windows with DOWNTOWN CITY VIEWS provide for ample sunlight. Double tandem garage! Steps to Kensington Road, Briar Hill elementary, shopping and much more! Renovations will be needed in the theatre area due to a water leak in the bathroom.
Location
Province AB
County Calgary
Area Cal Zone Cc
Zoning R-C1
Direction N
Rooms
Basement Finished, Walk-Out
Interior
Interior Features Built-in Features, Ceiling Fan(s), Double Vanity, See Remarks, Soaking Tub
Heating Forced Air
Cooling None
Flooring Ceramic Tile, Hardwood, Vinyl
Appliance Built-In Oven, Dryer, Electric Cooktop, Garburator, Microwave, Refrigerator, Washer, Window Coverings
Laundry In Basement
Exterior
Garage Single Garage Attached, Tandem
Garage Spaces 2.0
Garage Description Single Garage Attached, Tandem
Fence Fenced
Community Features Park, Schools Nearby, Playground, Shopping Nearby
Roof Type Asphalt Shingle
Porch Balcony(s), Patio
Lot Frontage 65.03
Parking Type Single Garage Attached, Tandem
Total Parking Spaces 3
Building
Lot Description Back Yard, Backs on to Park/Green Space, Garden, Private, See Remarks
Foundation Poured Concrete
Architectural Style Bungalow
Level or Stories One
Structure Type Brick,Vinyl Siding
Others
Restrictions Restrictive Covenant-Building Design/Size
Tax ID 76831074
Ownership Private
Read Less Info
Want to know what your home might be worth? Contact us for a FREE valuation!

Our team is ready to help you sell your home for the highest possible price ASAP

"My job is to find and attract mastery-based agents to the office, protect the culture, and make sure everyone is happy! "







