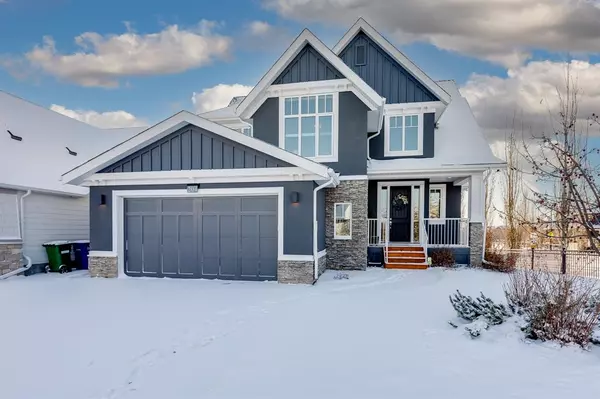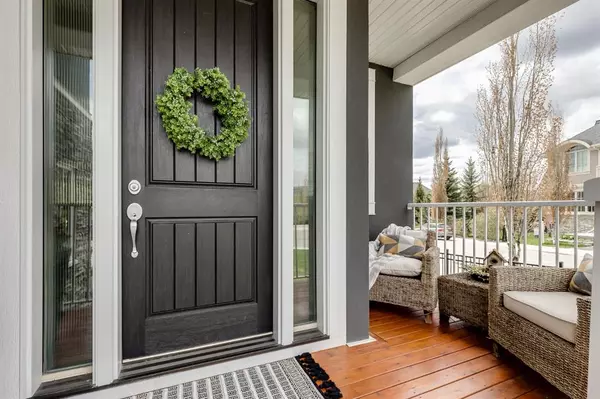$910,000
$949,900
4.2%For more information regarding the value of a property, please contact us for a free consultation.
5 Beds
4 Baths
2,695 SqFt
SOLD DATE : 12/21/2022
Key Details
Sold Price $910,000
Property Type Single Family Home
Sub Type Detached
Listing Status Sold
Purchase Type For Sale
Square Footage 2,695 sqft
Price per Sqft $337
Subdivision Coopers Crossing
MLS® Listing ID A1250222
Sold Date 12/21/22
Style 2 Storey
Bedrooms 5
Full Baths 3
Half Baths 1
HOA Fees $6/ann
HOA Y/N 1
Originating Board Calgary
Year Built 2014
Annual Tax Amount $6,095
Tax Year 2021
Lot Size 7,075 Sqft
Acres 0.16
Property Description
HOME IS SOLD - AWAITING DEPOSIT ! Welcome home to this GORGEOUS 5 BEDROOM, Crystal Creek Estate home backing onto a beautiful GREEN SPACE & situated on a QUIET CUL-DE-SAC on the most illustrious street in all of Coopers Crossing. As you approach you will immediately fall in love w/ the stunning curb appeal of this home. From the beautiful dark stucco & stone exterior, to the exposed aggregate driveway, the upgraded metal fencing, to the welcoming front porch-this home is undeniably beautiful. Inside you will find an impressive two story entry w/ a large walk-in front closet. Beautiful hardwood floors throughout the main & upper levels, 9' ceilings & 8' interior doors are only a few of the features you'll notice when you step inside. The OPEN CONCEPT main living space offers many windows & tons of natural light. Inside the GOURMET KITCHEN find 2-tone cabinetry, QUARTZ countertops, a massive island, upgraded appliances including a 6 burner gas stovetop, built in wine fridge, wall oven & oversized fridge/freezer combo. Step outside onto a private COVERED DECK w/ an outdoor stone surround WOOD FIREPLACE that is perfect for entertaining and able to be enjoyed year round! Back inside, come into the very spacious and bright living room and enjoy the stunning beauty of the floor to ceiling DOUBLE SIDED STONE FIREPLACE that also opens onto the spacious dining room with beautiful beamed ceilings. A laundry room, 2pc powder room & spacious mudroom complete the main floor. Head out to the HEATED TRIPLE 36'8x26'6 tandem garage that has been recently upgraded w/ industrial grade flooring. The tandem garage space has been converted into a fantastic FOUR SEASON HOBBY ROOM! For those who prefer the parking, the hobby room can be converted back by the new homeowners. Back inside, head upstairs & find an amazing bedroom w/ vaulted ceilings that is currently being used as a home office. Head past the beautiful faux brick feature wall & up to the spacious Bonus Room - a perfect place to enjoy game night with the family. The showstopper King sized master retreat has many West facing windows, a beautiful coffered ceiling, huge walk-in closet & a SPA LIKE en-suite that hosts a soaker tub, double vanities, tiled shower w/ built-in bench & separate water closet. 2 more large bedrooms are separated by a 4pc main bath & set away from the master suite to allow privacy for all. The Sunshine Basement has been professionally finished to include a large family room, a huge REC ROOM perfect for playing pool, a 5th spacious bedroom, a 4 pc bath & storage galore! For the Wine Lovers, one storage room could easily be converted to a Wine Room! West facing, professionally landscaped & fenced backyard backs onto a stunning green-space and pathway system that meanders through the community. Location wise-this home is perfectly situated within walking distance to schools for kids of all ages. Enjoy shopping and restaurants at Coopers Promenade. *OPEN HOUSE EVERYDAY*
Location
Province AB
County Airdrie
Zoning R1
Direction E
Rooms
Basement Finished, Full
Interior
Interior Features Beamed Ceilings, Central Vacuum, Double Vanity, French Door, High Ceilings, Kitchen Island, No Smoking Home, Open Floorplan, Pantry, Recessed Lighting, See Remarks, Soaking Tub, Stone Counters, Storage, Tray Ceiling(s), Vaulted Ceiling(s), Walk-In Closet(s)
Heating Forced Air, Natural Gas
Cooling Central Air
Flooring Carpet, Ceramic Tile, Hardwood
Fireplaces Number 2
Fireplaces Type Dining Room, Double Sided, Gas, Living Room, Masonry, Outside, See Remarks, See Through, Wood Burning
Appliance Built-In Oven, Central Air Conditioner, Dishwasher, Dryer, Garage Control(s), Gas Cooktop, Humidifier, Microwave, Other, Range Hood, Refrigerator, See Remarks, Washer, Water Softener, Window Coverings, Wine Refrigerator
Laundry Laundry Room, Main Level
Exterior
Garage Aggregate, Converted Garage, Double Garage Attached, Driveway, Garage Door Opener, Garage Faces Front, Heated Garage, Insulated, Other, Oversized, See Remarks, Tandem, Triple Garage Attached, Workshop in Garage
Garage Spaces 2.0
Garage Description Aggregate, Converted Garage, Double Garage Attached, Driveway, Garage Door Opener, Garage Faces Front, Heated Garage, Insulated, Other, Oversized, See Remarks, Tandem, Triple Garage Attached, Workshop in Garage
Fence Fenced
Community Features Park, Schools Nearby, Playground, Sidewalks, Street Lights, Shopping Nearby
Amenities Available Park
Roof Type Asphalt Shingle
Porch Deck, Front Porch, Patio, See Remarks
Lot Frontage 58.11
Parking Type Aggregate, Converted Garage, Double Garage Attached, Driveway, Garage Door Opener, Garage Faces Front, Heated Garage, Insulated, Other, Oversized, See Remarks, Tandem, Triple Garage Attached, Workshop in Garage
Total Parking Spaces 5
Building
Lot Description Back Yard, Backs on to Park/Green Space, Corner Lot, Cul-De-Sac, Front Yard, Lawn, Landscaped, Level, Many Trees, Street Lighting, Rectangular Lot, See Remarks, Views
Foundation Poured Concrete
Architectural Style 2 Storey
Level or Stories Two
Structure Type Stone,Stucco,Wood Frame
Others
Restrictions Airspace Restriction,Restrictive Covenant-Building Design/Size,Utility Right Of Way
Tax ID 67363842
Ownership See Remarks
Read Less Info
Want to know what your home might be worth? Contact us for a FREE valuation!

Our team is ready to help you sell your home for the highest possible price ASAP

"My job is to find and attract mastery-based agents to the office, protect the culture, and make sure everyone is happy! "







