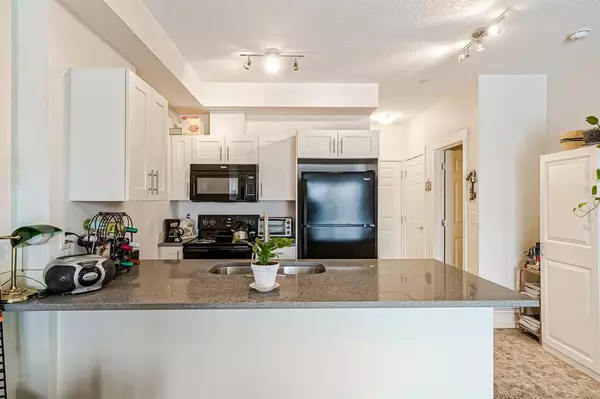$212,800
$215,000
1.0%For more information regarding the value of a property, please contact us for a free consultation.
2 Beds
1 Bath
597 SqFt
SOLD DATE : 12/21/2022
Key Details
Sold Price $212,800
Property Type Condo
Sub Type Apartment
Listing Status Sold
Purchase Type For Sale
Square Footage 597 sqft
Price per Sqft $356
Subdivision Legacy
MLS® Listing ID A2010766
Sold Date 12/21/22
Style Apartment
Bedrooms 2
Full Baths 1
Condo Fees $302/mo
HOA Fees $3/ann
HOA Y/N 1
Originating Board Calgary
Year Built 2015
Annual Tax Amount $1,065
Tax Year 2022
Property Description
Welcome to this fantastic 2 bedroom condo in the Legacy Park complex! Situated on the 2nd floor, the unit is on the East side of the building so you are looking out onto some lovely homes and one of many kid's parks. The floor plan is nice and open. The kitchen is a good size with lots of cabinets and an island area with a good amount of working space. There is a white cabinet that is used as the everyday pantry that will stay as part of the kitchen as well. The living room is open and airy, the patio doors lead out to the balcony. There are 2 bedrooms, 1 could be used as a work-from-home office if need be. A 4 piece main bath and in-suite laundry finish off the suite. Just steps to the elevator, you have a titled parking stall with a storage cage in front. It is heated and comfortable! The location is amazing, within walking distance to the walking paths around the ponds, shopping for groceries, restaurants, gym, schools and so much more! Legacy is an amazing community that is growing more each year. Come and have a look at this unit!
Location
Province AB
County Calgary
Area Cal Zone S
Zoning M-X2
Direction W
Interior
Interior Features No Smoking Home, Stone Counters
Heating Baseboard, Natural Gas
Cooling None
Flooring Carpet, Linoleum
Appliance Dishwasher, Electric Stove, Microwave Hood Fan, Refrigerator, Washer/Dryer, Window Coverings
Laundry In Unit
Exterior
Garage Parkade, Underground
Garage Description Parkade, Underground
Community Features Park, Schools Nearby, Playground, Shopping Nearby
Amenities Available Elevator(s), Visitor Parking
Roof Type Asphalt Shingle
Porch Balcony(s)
Parking Type Parkade, Underground
Exposure E
Total Parking Spaces 1
Building
Story 3
Architectural Style Apartment
Level or Stories Single Level Unit
Structure Type Wood Frame
Others
HOA Fee Include Common Area Maintenance,Heat,Insurance,Maintenance Grounds,Professional Management,Reserve Fund Contributions,Sewer,Trash,Water
Restrictions Pet Restrictions or Board approval Required
Tax ID 76437528
Ownership Private
Pets Description Restrictions
Read Less Info
Want to know what your home might be worth? Contact us for a FREE valuation!

Our team is ready to help you sell your home for the highest possible price ASAP

"My job is to find and attract mastery-based agents to the office, protect the culture, and make sure everyone is happy! "







