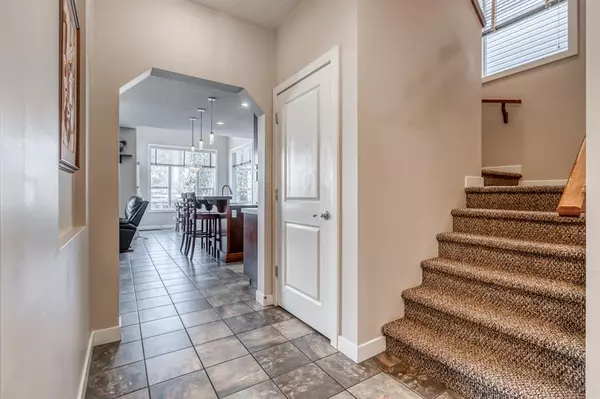$590,000
$599,900
1.7%For more information regarding the value of a property, please contact us for a free consultation.
4 Beds
3 Baths
2,258 SqFt
SOLD DATE : 12/21/2022
Key Details
Sold Price $590,000
Property Type Single Family Home
Sub Type Detached
Listing Status Sold
Purchase Type For Sale
Square Footage 2,258 sqft
Price per Sqft $261
Subdivision Cranston
MLS® Listing ID A2010647
Sold Date 12/21/22
Style 2 Storey
Bedrooms 4
Full Baths 3
HOA Fees $13/ann
HOA Y/N 1
Originating Board Calgary
Year Built 2006
Annual Tax Amount $3,592
Tax Year 2022
Lot Size 4,370 Sqft
Acres 0.1
Property Description
Welcome to this custom, handicap friendly home in Cranston. With tile throughout the main floor, the kitchen boasts beautiful cabinetry with tons of storage, stainless steel appliances, island with raised eating bar, tile backsplash, and a desk space.
The dining area is surrounded by large windows providing lots of natural light and a door leading to the deck.
The ample living room features a cosy gas fireplace with tile surround that matches the flooring.
There is a spacious bedroom on the main floor as well as a 3-piece bathroom! The hallway are doorways are wider on the main level for handicap accessibility. A mud room leading to the garage completes this level of the home.
Upstairs is mostly carpeted, with a sizeable bonus room that has south facing windows. There are an additional 3 generous bedrooms on this level including the primary suite with a walk-in closet, and 2 4-piece bathrooms including the ensuite which has a walk in shower and a soaker tub. Enjoy the convenience of an upstairs laundry room. The basement is unspoiled and awaits your personal touches.
Outside, the huge deck, which has a privacy screen, is surrounded by a lovely, fenced off back yard. Perfect for relaxing in the summer.
This friendly community has great walking paths, is close to shopping and restaurants, schools, transit, parks, playgrounds and a pond.
Book your showing TODAY to avoid missing out on the opportunity to own this fantastic, unique family home!
Location
Province AB
County Calgary
Area Cal Zone Se
Zoning R-1N
Direction S
Rooms
Basement Full, Unfinished
Interior
Interior Features Breakfast Bar, French Door, Kitchen Island, Open Floorplan, Pantry, Soaking Tub, Storage, Walk-In Closet(s)
Heating Forced Air
Cooling Central Air
Flooring Carpet, Tile
Fireplaces Number 1
Fireplaces Type Family Room, Gas
Appliance Central Air Conditioner, Dishwasher, Dryer, Electric Range, Garage Control(s), Microwave Hood Fan, Refrigerator, Washer, Water Softener
Laundry Main Level
Exterior
Garage Double Garage Attached
Garage Spaces 2.0
Garage Description Double Garage Attached
Fence Fenced
Community Features Park, Schools Nearby, Playground, Sidewalks, Street Lights, Shopping Nearby
Amenities Available None
Roof Type Asphalt Shingle
Porch Deck
Lot Frontage 38.06
Parking Type Double Garage Attached
Total Parking Spaces 4
Building
Lot Description Back Yard, Few Trees, Front Yard, Lawn, Street Lighting
Foundation Poured Concrete
Architectural Style 2 Storey
Level or Stories Two
Structure Type Vinyl Siding,Wood Frame
Others
Restrictions Easement Registered On Title,Restrictive Covenant-Building Design/Size,Utility Right Of Way
Tax ID 76448399
Ownership Private
Read Less Info
Want to know what your home might be worth? Contact us for a FREE valuation!

Our team is ready to help you sell your home for the highest possible price ASAP

"My job is to find and attract mastery-based agents to the office, protect the culture, and make sure everyone is happy! "







