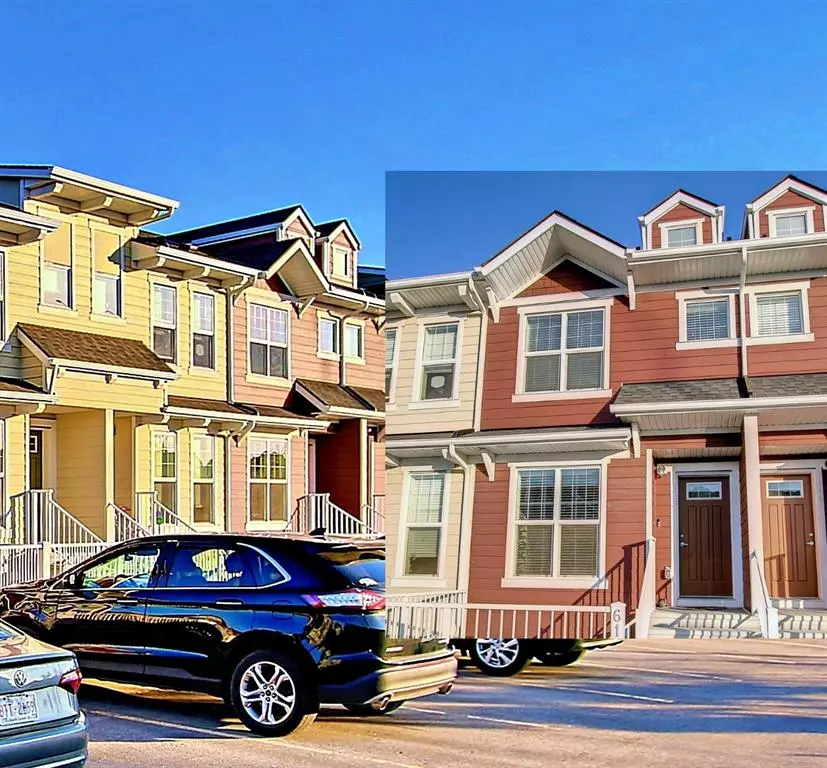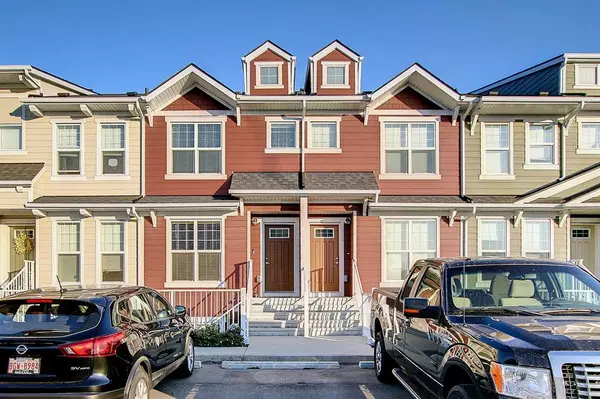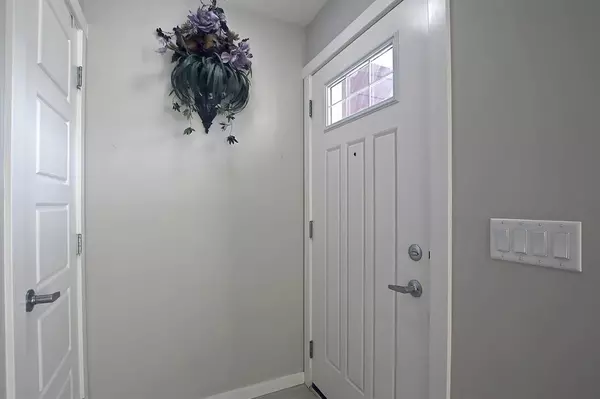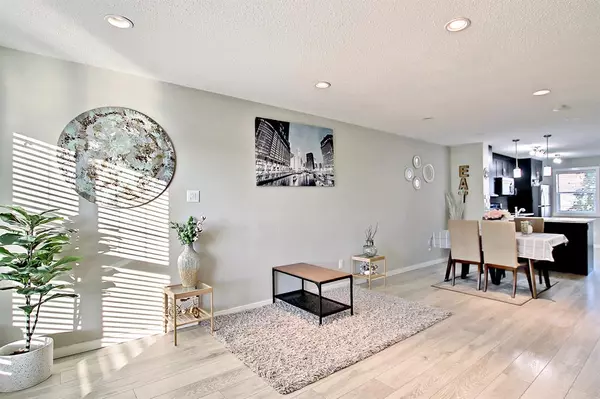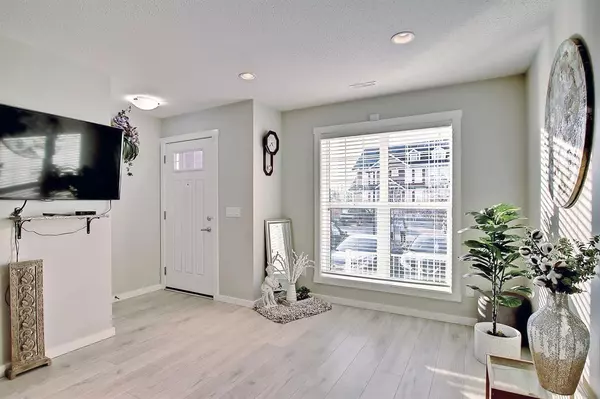$297,000
$306,000
2.9%For more information regarding the value of a property, please contact us for a free consultation.
2 Beds
3 Baths
1,100 SqFt
SOLD DATE : 12/22/2022
Key Details
Sold Price $297,000
Property Type Townhouse
Sub Type Row/Townhouse
Listing Status Sold
Purchase Type For Sale
Square Footage 1,100 sqft
Price per Sqft $270
Subdivision Cranston
MLS® Listing ID A2005149
Sold Date 12/22/22
Style 2 Storey
Bedrooms 2
Full Baths 2
Half Baths 1
Condo Fees $330
HOA Fees $13/ann
HOA Y/N 1
Originating Board Calgary
Year Built 2016
Annual Tax Amount $1,848
Tax Year 2022
Property Description
BACK ON THE MARKET. $20,000 (6%) PRICE REDUCTION NOW!! on this 2016-built bright Cranston townhouse near all services including schools, shopping, medical facilities, plus Deerfoot and Stoney Trail available from the original owners. The open concept east-west-facing home features a moody kitchen with stainless appliances separated from the family room by a spacious dining room in-between, plus a washroom. A discrete stairwell leads to the upstairs featuring two BIG bedrooms, EACH with its own FULL ENSUITE -- and the laundry machines near your clothes. The attic is ingeniously designed with hidden builder-built stairs offering a spacious ROOM for storage. And the fully fenced back yard offers you secure space for children and pets; your parking place sits right outside your front door. There's also parking space behind the fence on the quiet part of the road behind the house. Have a look at this solid Hardie-Board clad townhouse today:-)
Location
Province AB
County Calgary
Area Cal Zone Se
Zoning M-2
Direction W
Rooms
Basement None
Interior
Interior Features No Animal Home, No Smoking Home, Open Floorplan, Stone Counters, Vinyl Windows
Heating Forced Air
Cooling None
Flooring Carpet, Linoleum
Appliance Dishwasher, Electric Stove, Microwave Hood Fan, Refrigerator, Washer/Dryer
Laundry Upper Level
Exterior
Garage Assigned, Off Street, Stall
Garage Description Assigned, Off Street, Stall
Fence Fenced
Community Features Other
Amenities Available Other, Snow Removal, Trash
Roof Type Asphalt Shingle
Porch Deck
Parking Type Assigned, Off Street, Stall
Exposure W
Total Parking Spaces 1
Building
Lot Description Back Yard
Foundation Poured Concrete
Architectural Style 2 Storey
Level or Stories Two
Structure Type Composite Siding,Manufactured Floor Joist,Wood Frame
Others
HOA Fee Include Amenities of HOA/Condo,Common Area Maintenance,Insurance,Parking,Reserve Fund Contributions,Snow Removal,Trash
Restrictions None Known
Tax ID 76866851
Ownership Private
Pets Description Restrictions
Read Less Info
Want to know what your home might be worth? Contact us for a FREE valuation!

Our team is ready to help you sell your home for the highest possible price ASAP

"My job is to find and attract mastery-based agents to the office, protect the culture, and make sure everyone is happy! "


