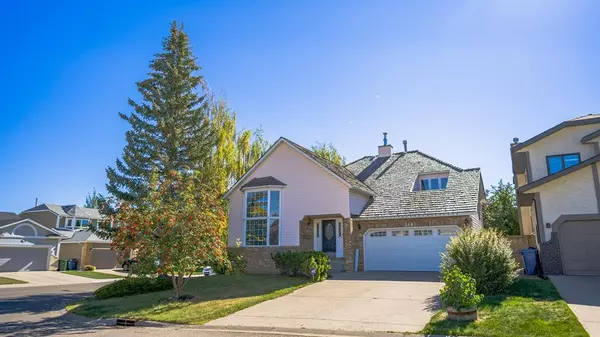$597,000
$599,000
0.3%For more information regarding the value of a property, please contact us for a free consultation.
3 Beds
3 Baths
2,171 SqFt
SOLD DATE : 12/22/2022
Key Details
Sold Price $597,000
Property Type Single Family Home
Sub Type Detached
Listing Status Sold
Purchase Type For Sale
Square Footage 2,171 sqft
Price per Sqft $274
Subdivision Woodbine
MLS® Listing ID A1259594
Sold Date 12/22/22
Style 2 Storey Split
Bedrooms 3
Full Baths 2
Half Baths 1
Originating Board Calgary
Year Built 1986
Annual Tax Amount $3,511
Tax Year 2022
Lot Size 6,340 Sqft
Acres 0.15
Property Description
The first thing that came to mind as I pulled up to this property to inspect it for the sellers was how absolutely
wonderful the neighbourhood was. I was greeted by several different neighbours that started quant enjoyable conversations. The impressive tress surrounding the home are simply stunning to take in on a summers evening. Situated on a quiet cul-de-sac, this newly renovated two-storey home is over 2300 sq.ft and features a spacious and open living area with soaring, vaulted ceilings. large windows keep plenty of natural light throughout the day. There is a newly installed chef’s kitchen with large island and stainless-steel appliances. This leads out to a private deck which steps down to a fully fenced lot, including a fire pit area. The primary bedroom boasts a massive walk-in closet and a beautiful spa-like ensuite accented by an elegant clawfoot bathtub. One of the other two bedrooms is completed with a private balcony and walk-in closet and full bathroom with skylights. If you haven’t visited Woodbine this is a great opportunity to check it out. Call and book a viewing today!
Location
Province AB
County Calgary
Area Cal Zone S
Zoning R-C1
Direction N
Rooms
Basement Full, Partially Finished
Interior
Interior Features High Ceilings, Kitchen Island, Open Floorplan, Sauna, Walk-In Closet(s)
Heating Forced Air
Cooling None
Flooring Carpet, Ceramic Tile, Hardwood, Vinyl
Fireplaces Number 1
Fireplaces Type Gas
Appliance Built-In Oven, Dishwasher, Dryer, Electric Stove, Garage Control(s), Range Hood, Washer, Window Coverings
Laundry Laundry Room, Main Level
Exterior
Garage Double Garage Attached
Garage Spaces 4.0
Garage Description Double Garage Attached
Fence Fenced
Community Features Golf, Park, Schools Nearby, Shopping Nearby
Roof Type Cedar Shake
Porch Deck, See Remarks
Lot Frontage 54.0
Parking Type Double Garage Attached
Total Parking Spaces 4
Building
Lot Description Back Yard, Corner Lot, Cul-De-Sac, Fruit Trees/Shrub(s), Front Yard, Lawn, Garden, Landscaped, Yard Drainage, Paved, Rectangular Lot, Treed
Foundation Wood
Architectural Style 2 Storey Split
Level or Stories Two
Structure Type Wood Frame
Others
Restrictions Restrictive Covenant-Building Design/Size,Underground Utility Right of Way
Tax ID 76380776
Ownership Other,Private
Read Less Info
Want to know what your home might be worth? Contact us for a FREE valuation!

Our team is ready to help you sell your home for the highest possible price ASAP

"My job is to find and attract mastery-based agents to the office, protect the culture, and make sure everyone is happy! "







