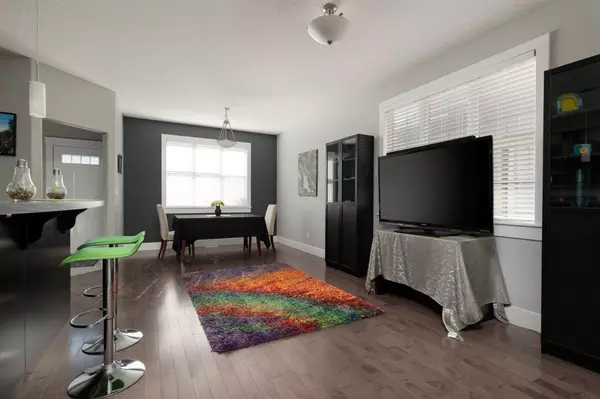$365,000
$385,000
5.2%For more information regarding the value of a property, please contact us for a free consultation.
3 Beds
3 Baths
1,764 SqFt
SOLD DATE : 12/22/2022
Key Details
Sold Price $365,000
Property Type Townhouse
Sub Type Row/Townhouse
Listing Status Sold
Purchase Type For Sale
Square Footage 1,764 sqft
Price per Sqft $206
Subdivision Eagle Ridge
MLS® Listing ID A2011576
Sold Date 12/22/22
Style 2 Storey
Bedrooms 3
Full Baths 2
Half Baths 1
Condo Fees $216
Originating Board Fort McMurray
Year Built 2014
Annual Tax Amount $1,753
Tax Year 2022
Lot Size 3,100 Sqft
Acres 0.07
Property Description
Welcome to Sparrow Valley! Located in Eagle Ridge, this stunning bare land condo is completely move in ready. The beautiful main floor includes a gas fireplace in the living room and a built in office nook. The open concept kitchen and dining room is perfect for entertaining. There is a separate entrance leading to the unfinished basement, which awaits your creative ideas. The second floor has 3 great sized bedrooms including the spacious primary suite complete with 4 piece ensuite and walk in closet. There is another 4 piece bathroom and separate laundry space with stacked washer and dryer. Parking will never be an issue with the single attached garage and 2 extra parking spaces in the back. With walking distance to schools, The Commons, restaurants, Starbucks and so much more. Check out the 360 tour and floor plans and book your showing today!!
Location
Province AB
County Wood Buffalo
Area Fm Northwest
Zoning R3
Direction E
Rooms
Basement Separate/Exterior Entry, Full, Unfinished
Interior
Interior Features Kitchen Island, Pantry
Heating Forced Air
Cooling Central Air
Flooring Carpet, Ceramic Tile, Hardwood
Fireplaces Number 1
Fireplaces Type Gas, Living Room
Appliance Central Air Conditioner, Dishwasher, Refrigerator, Stove(s), Washer/Dryer
Laundry Laundry Room, Upper Level
Exterior
Garage Single Garage Detached
Garage Spaces 1.0
Garage Description Single Garage Detached
Fence Fenced
Community Features Park, Schools Nearby, Playground, Shopping Nearby
Amenities Available None
Roof Type Asphalt Shingle
Porch Front Porch, Other
Lot Frontage 25.0
Parking Type Single Garage Detached
Exposure W
Total Parking Spaces 3
Building
Lot Description Back Lane, Back Yard, Front Yard
Foundation Poured Concrete
Architectural Style 2 Storey
Level or Stories Two
Structure Type Vinyl Siding,Wood Frame
Others
HOA Fee Include Sewer,Trash,Water
Restrictions None Known
Tax ID 76182547
Ownership Bank/Financial Institution Owned
Pets Description Yes
Read Less Info
Want to know what your home might be worth? Contact us for a FREE valuation!

Our team is ready to help you sell your home for the highest possible price ASAP

"My job is to find and attract mastery-based agents to the office, protect the culture, and make sure everyone is happy! "







