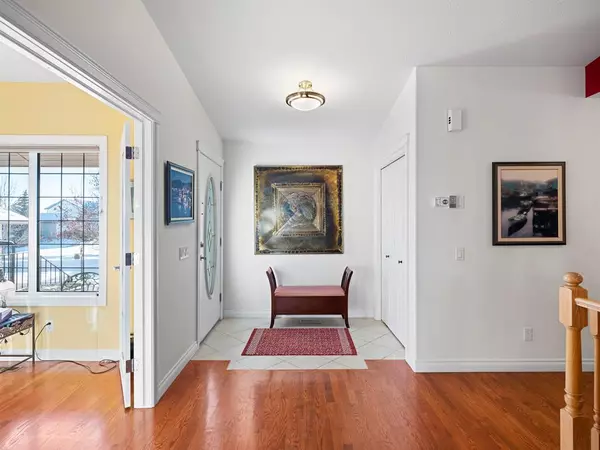$595,500
$598,800
0.6%For more information regarding the value of a property, please contact us for a free consultation.
2 Beds
3 Baths
1,436 SqFt
SOLD DATE : 12/22/2022
Key Details
Sold Price $595,500
Property Type Single Family Home
Sub Type Semi Detached (Half Duplex)
Listing Status Sold
Purchase Type For Sale
Square Footage 1,436 sqft
Price per Sqft $414
Subdivision Sheep River Ridge
MLS® Listing ID A2014917
Sold Date 12/22/22
Style Bungalow,Side by Side
Bedrooms 2
Full Baths 2
Half Baths 1
Condo Fees $463
Originating Board Calgary
Year Built 2003
Annual Tax Amount $4,011
Tax Year 2022
Lot Size 4,574 Sqft
Acres 0.11
Property Description
Please look at the Video and Photos! Enjoy the expansive unobstructed views of the Sheep River Valley from the main floor and the walk-out basement! Sheep River Vistas is a quiet 55+ adult bungalow style villa community backing onto a pathway and natural treed area. This fully developed bungalow offers a stunning 2183 sq. ft. of developed living space. New windows in 2019-2020 and three new skylights in 2017. Open concept main floor with bright spacious rooms. Vaulted ceilings throughout the main floor and nine-foot ceilings down. A large welcoming foyer and bright main floor den with double French doors and south window makes a great home office or quiet retreat. Convenient main floor two-piece bathroom off the foyer is perfect for guests. Spacious bright main floor with two skylights in the kitchen and one in the ensuite. The gourmet kitchen features granite counters, oak cabinets, large center island with eating bar and walk-in pantry. Spacious dining area with buffet alcove. A bright living room with three sided gas fireplace, large windows and door to the balcony that overlooks the greenspace and treed pathway. Large bright primary bedroom with sliding patio door to the balcony. Imagine waking up to this incredible view! Huge spa inspired four-piece bath with jetted tub, separate walk-in shower, granite vanity, oak cabinets and separate make-up vanity plus private lavatory and walk-in closet. Main floor laundry/mud room features a bench seat with coat hooks and broom closet. Laundry area features washer, dryer, large sink, counter, and oak cabinets. An inviting lower-level walk-out basement with the comfort of in-floor heating. Expansive family room with gas fireplace and sliding door to the large concrete patio and green space, make this a great area for entertaining. Large bright lower bedroom with walk-in closet and an adjacent four-piece bath with soaker tub. Lots of storage in the utility room. Double attached insulated and dry walled garage. Walk out your gate onto the extensive paved pathways. Excellent grounds keeping and snow removal, so you are free to live the “Villa Lifestyle”. Pets are welcome with board approval.
Location
Province AB
County Foothills County
Zoning R3
Direction S
Rooms
Basement Finished, Walk-Out
Interior
Interior Features Breakfast Bar, Ceiling Fan(s), Central Vacuum, Chandelier, French Door, Granite Counters, Jetted Tub, Kitchen Island, No Smoking Home, Pantry, Skylight(s), Soaking Tub, Storage, Track Lighting, Vaulted Ceiling(s), Walk-In Closet(s)
Heating Central, In Floor, Fireplace(s), Natural Gas
Cooling None
Flooring Carpet, Ceramic Tile, Hardwood, Linoleum
Fireplaces Number 2
Fireplaces Type Family Room, Gas, Living Room, Mantle, Three-Sided, Tile
Appliance Dishwasher, Dryer, Electric Stove, Garage Control(s), Gas Water Heater, Humidifier, Microwave Hood Fan, Refrigerator, Washer, Water Softener, Window Coverings
Laundry Laundry Room, Main Level, See Remarks, Sink
Exterior
Garage Double Garage Attached
Garage Spaces 2.0
Garage Description Double Garage Attached
Fence Partial
Community Features Fishing, Golf, Park, Schools Nearby, Street Lights, Shopping Nearby
Amenities Available None
Roof Type Asphalt Shingle
Porch Balcony(s), Patio
Lot Frontage 36.91
Parking Type Double Garage Attached
Exposure S
Total Parking Spaces 4
Building
Lot Description Back Yard, Backs on to Park/Green Space, Environmental Reserve, Front Yard, Lawn, No Neighbours Behind, Landscaped, Street Lighting, Secluded, See Remarks, Treed
Foundation Poured Concrete
Architectural Style Bungalow, Side by Side
Level or Stories One
Structure Type Brick,Stucco
Others
HOA Fee Include Insurance,Maintenance Grounds,Reserve Fund Contributions,Snow Removal
Restrictions Pet Restrictions or Board approval Required,Pets Allowed
Tax ID 77062880
Ownership Probate
Pets Description Restrictions, Dogs OK
Read Less Info
Want to know what your home might be worth? Contact us for a FREE valuation!

Our team is ready to help you sell your home for the highest possible price ASAP

"My job is to find and attract mastery-based agents to the office, protect the culture, and make sure everyone is happy! "







