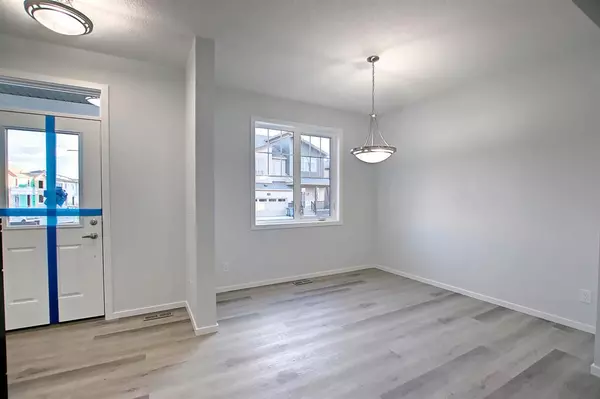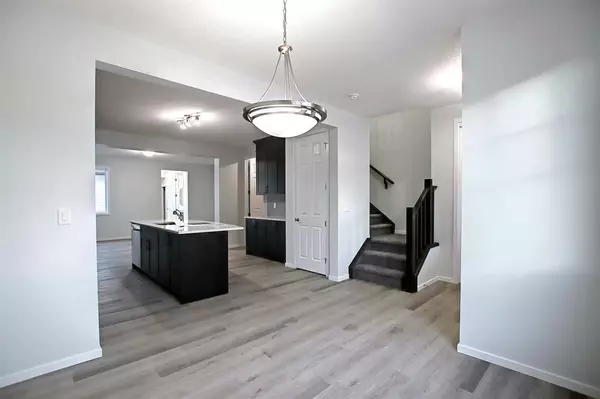$550,000
$570,000
3.5%For more information regarding the value of a property, please contact us for a free consultation.
3 Beds
3 Baths
1,637 SqFt
SOLD DATE : 12/23/2022
Key Details
Sold Price $550,000
Property Type Single Family Home
Sub Type Semi Detached (Half Duplex)
Listing Status Sold
Purchase Type For Sale
Square Footage 1,637 sqft
Price per Sqft $335
Subdivision Carrington
MLS® Listing ID A2009542
Sold Date 12/23/22
Style 2 Storey,Side by Side
Bedrooms 3
Full Baths 2
Half Baths 1
Originating Board Calgary
Year Built 2022
Tax Year 2022
Lot Size 4,305 Sqft
Acres 0.1
Property Description
Welcome to Mattamyhomes temporary sold out Palliser in the sort after community of carrington. Inspiring design includes your own private courtyard, ideal for creating the perfect outdoor summer oasis. Enjoy a main floor living and kitchen space designed to be functional and naturally flowing, and a convenient mudroom with its own half bath. This Rear Lane Duplex’s large upstairs primary bedroom and ensuite has been built with your comfort in mind. It features a walk-in closet and large windows inviting warmth and light into every corner. The main level has plenty of light with 9' high knockdown ceilings, with shaker profile cabinets with 42’ uppers, soft close doors and draws, tiled backsplashes, pantries, islands with eating bars and STAINLESS STEEL APPLIANCES (fridge with water and ice maker). Wide plank vinyl flooring is throughout the main level living room to dining room. Get inspired with the tv wall upgraded with tiles and electric fire place. The bathrooms comes with tile shower Niche to provide you that comfort. The ELEVATED FINISHINGS of these home feature fibre cement front siding with eldorado stone accents, precast concrete steps and poured concrete walkways, double soundproof, fireproofed, common walls, low solar heat gain PVC windows, kitchens with pantries, laundry conveniently located on the upper floors, ensuite bathrooms.
Location
Province AB
County Calgary
Area Cal Zone N
Zoning RG
Direction N
Rooms
Basement Full, Unfinished
Interior
Interior Features High Ceilings, No Animal Home, No Smoking Home, Open Floorplan, Pantry, Storage, Vinyl Windows
Heating Forced Air, Natural Gas
Cooling None
Flooring Carpet, Vinyl
Fireplaces Number 1
Fireplaces Type Electric, Living Room
Appliance Dishwasher, Electric Range, Microwave Hood Fan, Refrigerator, Washer/Dryer
Laundry Laundry Room, Upper Level
Exterior
Garage Double Garage Attached, Garage Door Opener, Garage Faces Rear, Insulated
Garage Spaces 1.0
Garage Description Double Garage Attached, Garage Door Opener, Garage Faces Rear, Insulated
Fence None
Community Features Park, Schools Nearby, Playground, Sidewalks, Street Lights, Shopping Nearby
Roof Type Asphalt Shingle
Porch None
Lot Frontage 24.05
Parking Type Double Garage Attached, Garage Door Opener, Garage Faces Rear, Insulated
Exposure N
Total Parking Spaces 2
Building
Lot Description Back Lane, Level, Rectangular Lot, Zero Lot Line
Foundation Poured Concrete
Architectural Style 2 Storey, Side by Side
Level or Stories Two
Structure Type Concrete,Vinyl Siding,Wood Frame
New Construction 1
Others
Restrictions None Known
Ownership Private
Read Less Info
Want to know what your home might be worth? Contact us for a FREE valuation!

Our team is ready to help you sell your home for the highest possible price ASAP

"My job is to find and attract mastery-based agents to the office, protect the culture, and make sure everyone is happy! "







