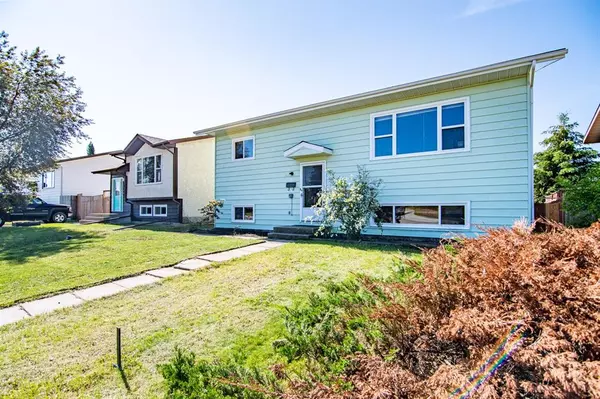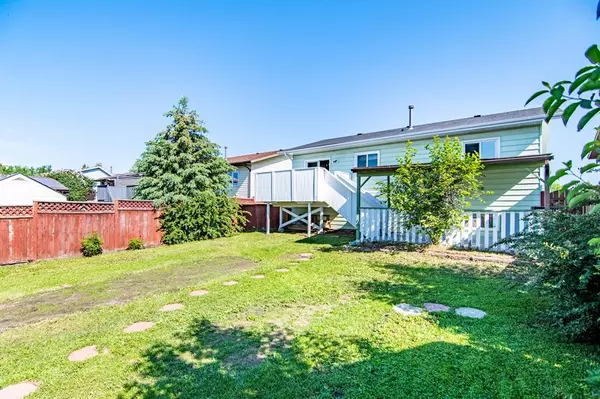$243,000
$245,000
0.8%For more information regarding the value of a property, please contact us for a free consultation.
4 Beds
2 Baths
995 SqFt
SOLD DATE : 12/23/2022
Key Details
Sold Price $243,000
Property Type Single Family Home
Sub Type Detached
Listing Status Sold
Purchase Type For Sale
Square Footage 995 sqft
Price per Sqft $244
Subdivision Harvest Meadows
MLS® Listing ID A1231719
Sold Date 12/23/22
Style Bi-Level
Bedrooms 4
Full Baths 2
Originating Board Central Alberta
Year Built 1982
Annual Tax Amount $2,320
Tax Year 2022
Lot Size 4,958 Sqft
Acres 0.11
Property Description
WANTED: A new owner for this good looking and affordable home on a crescent with a nice sized yard! Come and take a tour Today as it will not last long! Bi level style homes are quite popular lately as they offer large and bright basement and large size windows. Entry leads you into a large and bright living room with a big picture window that is semi-open to the dinette and kitchen. There are a decorative French doors in between the living room and dinette for those who like to have more privacy while cooking. " U" shaped kitchen has great counter space for cooking and baking with a newer sink facing the beautiful backyard and a Newer Fridge & Hood Fan have recently been added. There is a pantry here for the extras. Garden door in a dinette will take you to a freshly painted deck —perfect for BBQ -ing and entertaining. We have 2 bedrooms and 1 large bathroom on the main floor. Master bedroom comes with a large closet for your convenience. There is 2 additional bedrooms and 3 pc bathroom in the basement. Because of the bi-level style this home has large basement windows allowing lots of natural light the super-sized family room is very bright. Separate laundry area is at the back and utility room with large storage for those extras. Flooring is getting freshly painted as we speak. The is nice and private yard facing desirable south that features a large deck as well as covered patio at the lower level for your privacy. Patio roof was just replaced. Good sized shed will stay and it is perfect for those extras (door is being repaired). The yard is partially fenced, but owner is willing to fence the back for the buyer if it is needed. Good looking home in good shape, but mostly in original state and price reflect that. There is back alley access at the back for those who have RV or 5th wheel - just a perfect spot. Mature lilac smells delicious - my personal favorite this time of the year! Good sized backyard is very private and will fit a garage if the buyer wants to built one. 2 large trees were just removed from the front and new sod was placed. The seller is working on the home as we speak! Great price for a cute starter home! Home is located, close to shopping and schools as well as walking distance to Abbey Centre with pool, gym and all the extra activities! Quick access to 2A. Blackfalds is one of the cleanest small towns in about 6 min drive from Red Deer. Put this one on your list Today!
Location
Province AB
County Lacombe County
Zoning R-1M
Direction N
Rooms
Basement Finished, Full
Interior
Interior Features Ceiling Fan(s), Closet Organizers, French Door, Laminate Counters, Pantry, See Remarks, Storage
Heating Forced Air, Natural Gas
Cooling None
Flooring Carpet, Linoleum
Appliance Dishwasher, Dryer, Electric Stove, Microwave, Refrigerator, Washer, Window Coverings
Laundry In Basement
Exterior
Garage Alley Access, Off Street, Parking Pad
Garage Description Alley Access, Off Street, Parking Pad
Fence Partial
Community Features Other, Park, Schools Nearby, Playground, Pool, Shopping Nearby
Roof Type Asphalt Shingle
Porch Deck
Lot Frontage 47.25
Parking Type Alley Access, Off Street, Parking Pad
Exposure S
Total Parking Spaces 2
Building
Lot Description Back Lane, Back Yard, Front Yard
Foundation Poured Concrete
Architectural Style Bi-Level
Level or Stories Bi-Level
Structure Type Aluminum Siding ,Concrete,Other,Wood Frame
Others
Restrictions None Known
Tax ID 57471469
Ownership Private
Read Less Info
Want to know what your home might be worth? Contact us for a FREE valuation!

Our team is ready to help you sell your home for the highest possible price ASAP

"My job is to find and attract mastery-based agents to the office, protect the culture, and make sure everyone is happy! "







