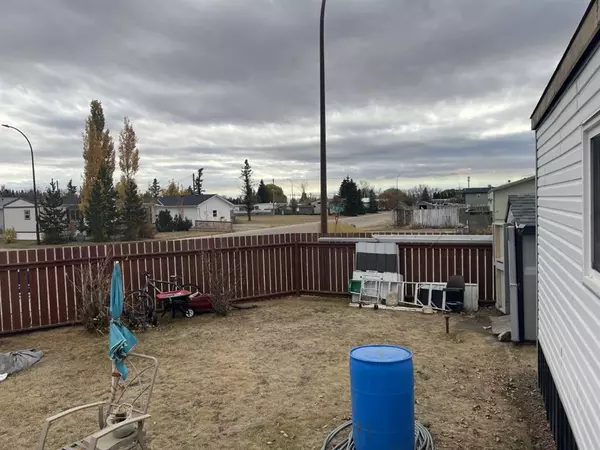$167,500
$143,900
16.4%For more information regarding the value of a property, please contact us for a free consultation.
3 Beds
2 Baths
1,376 SqFt
SOLD DATE : 12/23/2022
Key Details
Sold Price $167,500
Property Type Single Family Home
Sub Type Detached
Listing Status Sold
Purchase Type For Sale
Square Footage 1,376 sqft
Price per Sqft $121
MLS® Listing ID A2008103
Sold Date 12/23/22
Style Modular Home
Bedrooms 3
Full Baths 2
Originating Board Central Alberta
Year Built 1994
Annual Tax Amount $2,236
Tax Year 2022
Lot Size 5,796 Sqft
Acres 0.13
Property Description
Small town living with so much to offer! Get into homeownership or downsize to this great property located on a corner lot, partially fenced and backing onto a farmers field! This 3 bedroom, 2 full bathroom home features an open floorplan, vaulted ceiling, addition and attached single garage! The spacious home has loads of windows offering natural light. The primary bedroom has a walk-in closet connecting to 4pc ensuite. The other end of the home has 2 more bedrooms as well as additional 4pc bathroom. The spacious addition is perfect for a craft room and leads to the attached garage. The insulated garage offers ample storage with small room ideal for storing items you don't want to freeze, small overhead nook for additional storage and several shelves. There is a 15x8 shed, updates include: siding 2022, shingles 2016 and hot water tank in 2018.
Location
Province AB
County Kneehill County
Zoning MHR
Direction S
Rooms
Basement None
Interior
Interior Features Closet Organizers, Open Floorplan, Storage, Vinyl Windows, Walk-In Closet(s)
Heating Forced Air, Natural Gas
Cooling None
Flooring Carpet, Linoleum, Other
Appliance Garage Control(s), Refrigerator, Stove(s)
Laundry Main Level
Exterior
Garage Insulated, Parking Pad, Single Garage Attached, Workshop in Garage
Garage Spaces 1.0
Garage Description Insulated, Parking Pad, Single Garage Attached, Workshop in Garage
Fence Partial
Community Features Other
Roof Type Asphalt Shingle
Porch Deck, Rear Porch
Lot Frontage 51.76
Parking Type Insulated, Parking Pad, Single Garage Attached, Workshop in Garage
Total Parking Spaces 3
Building
Lot Description Corner Lot, No Neighbours Behind, Landscaped
Building Description Vinyl Siding, Shed 15x8
Foundation Piling(s), Wood
Architectural Style Modular Home
Level or Stories One
Structure Type Vinyl Siding
Others
Restrictions None Known
Tax ID 57447692
Ownership Other
Read Less Info
Want to know what your home might be worth? Contact us for a FREE valuation!

Our team is ready to help you sell your home for the highest possible price ASAP

"My job is to find and attract mastery-based agents to the office, protect the culture, and make sure everyone is happy! "







