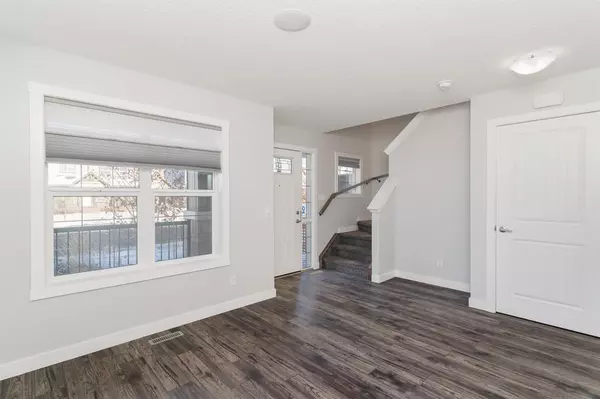$502,000
$495,000
1.4%For more information regarding the value of a property, please contact us for a free consultation.
3 Beds
3 Baths
1,455 SqFt
SOLD DATE : 12/23/2022
Key Details
Sold Price $502,000
Property Type Single Family Home
Sub Type Semi Detached (Half Duplex)
Listing Status Sold
Purchase Type For Sale
Square Footage 1,455 sqft
Price per Sqft $345
Subdivision Legacy
MLS® Listing ID A2013751
Sold Date 12/23/22
Style 2 Storey,Side by Side
Bedrooms 3
Full Baths 2
Half Baths 1
HOA Fees $5/ann
HOA Y/N 1
Originating Board Calgary
Year Built 2015
Annual Tax Amount $2,799
Tax Year 2022
Lot Size 3,078 Sqft
Acres 0.07
Property Description
Freshly Painted! Mountain Views! End lot, next to Parks! Bright, spacious open floor semi-detached home. Fantastic home boasting three bedrooms. Complete with a double Detached garage!
Upon entering you will notice the bright open floor plan. This unit boasts many upgrades! From luxury vinyl flooring throughout the home, Quartz countertops to extended floor-to-ceiling kitchen cabinets. STAINLESS steel package for appliances!
The home is next to a park, perfect for the kids and pets! Cozy up next to the main floor fireplace! The upper floor boasts three spacious bedrooms with a four-piece ensuite washroom and another full four-piece washroom. Upper-floor laundry is ideal here.
Watch the sunrise and set from your Panoramic Mountain Views! Private deck to enjoy relaxing and entertaining guests while BBQ’ing. South-facing backyard. Perfect for those long summer evenings. Very private home with easy access to Stoney Trail!
Grab this one while you can! No neighbours beside you. Upgrades also include a second dishwasher and an upgraded water drinking system!
Close to many activities, shopping and amenities!
Location
Province AB
County Calgary
Area Cal Zone S
Zoning R-2M
Direction S
Rooms
Basement Full, Unfinished
Interior
Interior Features Built-in Features, Closet Organizers, High Ceilings, Kitchen Island, No Animal Home, No Smoking Home, Open Floorplan, Pantry, Recessed Lighting, Storage, Walk-In Closet(s), Wired for Sound
Heating Forced Air
Cooling None
Flooring Carpet, Ceramic Tile, Vinyl
Fireplaces Number 1
Fireplaces Type Family Room, Gas
Appliance Dishwasher, Garage Control(s), Gas Cooktop, Microwave, Refrigerator, Washer/Dryer, Window Coverings
Laundry Upper Level
Exterior
Garage Double Garage Detached, Off Street
Garage Spaces 2.0
Garage Description Double Garage Detached, Off Street
Fence Partial
Community Features Park, Schools Nearby, Playground, Sidewalks, Street Lights, Shopping Nearby
Amenities Available Park, Playground
Roof Type Asphalt Shingle
Porch Deck
Lot Frontage 36.03
Parking Type Double Garage Detached, Off Street
Exposure S,W
Total Parking Spaces 2
Building
Lot Description Back Lane, Back Yard, City Lot, Cleared, Few Trees, Front Yard, Lawn, Landscaped, Level, Rectangular Lot
Foundation Poured Concrete
Architectural Style 2 Storey, Side by Side
Level or Stories Two
Structure Type Wood Siding
Others
Restrictions None Known
Tax ID 76379548
Ownership Private
Read Less Info
Want to know what your home might be worth? Contact us for a FREE valuation!

Our team is ready to help you sell your home for the highest possible price ASAP

"My job is to find and attract mastery-based agents to the office, protect the culture, and make sure everyone is happy! "







