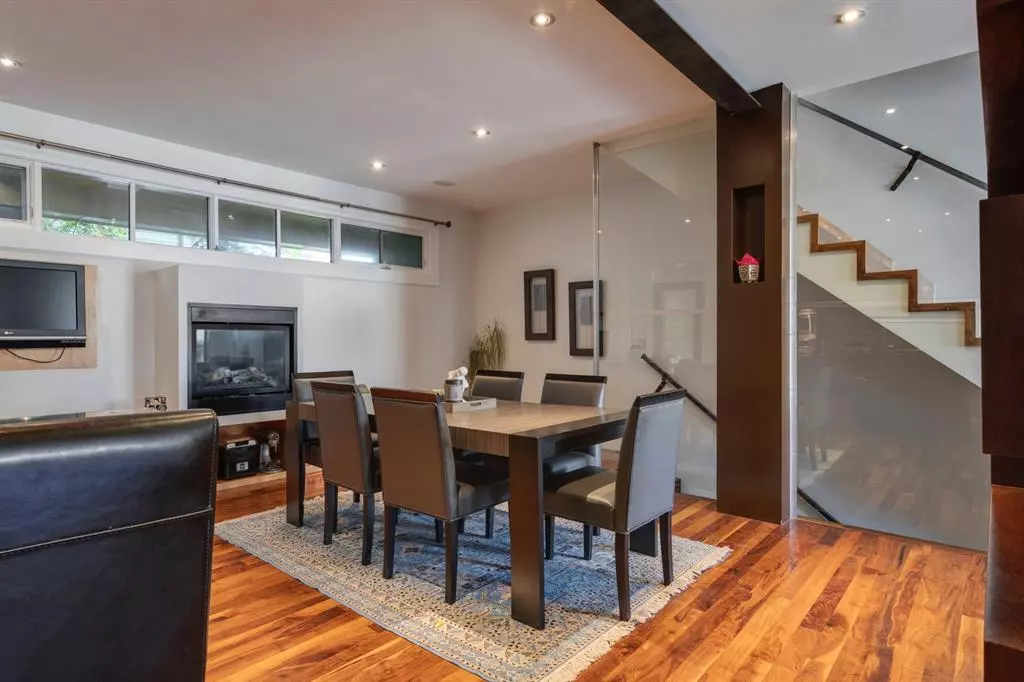$748,500
$759,900
1.5%For more information regarding the value of a property, please contact us for a free consultation.
3 Beds
3 Baths
2,009 SqFt
SOLD DATE : 12/23/2022
Key Details
Sold Price $748,500
Property Type Townhouse
Sub Type Row/Townhouse
Listing Status Sold
Purchase Type For Sale
Square Footage 2,009 sqft
Price per Sqft $372
Subdivision Bankview
MLS® Listing ID A1259514
Sold Date 12/23/22
Style 2 Storey
Bedrooms 3
Full Baths 2
Half Baths 1
Condo Fees $111
Originating Board Calgary
Year Built 2006
Annual Tax Amount $4,393
Tax Year 2022
Property Description
AMAZING Spacious FAMILY HOME or an ideal Investment opportunity! Live in a home that feels like a modern MOUNTAIN RESORT or use it as a short term rental or AirBnb ($600/night). Most amazing is the approx 700 sqft ROOFTOP patio with MILLION DOLLAR VIEWS - recently renovated with COMPOSITE decking, GLASS railing enclosure, complete with hot tub, pergola and 300 DEGREE VIEWS - enjoy the views sunrise to sunset! This condo is part of a triplex however, each owner maintains and manages their own unit separately - no condo fees aside from combined annual insurance. Upon entering this home, note the stunning RICH BLACK WALNUT HARDWOOD floors and WOOD, STEEL & GLASS accents. This home features an amazing CHEF INSPIRED KITCHEN with gorgeous WOOD & SOME STAINLESS STEEL cabinetry, HIGH END stainless-steel appliances including a $13,000 refrigerator, gas cooktop, built-in ovens. There is a convenient LARGE ISLAND with CONCRETE and GLASS countertops and a built-in wine fridge. There is access to a PRIVATE COURTYARD complete with an OUTDOOR FIREPLACE, metal art feature, space for a table and natural gas BBQ. The dining area is spacious allowing for a family sized table, hutch, etc. There is a built-in GAS FIREPLACE, built-in cabinets & shelving. Plenty of room to entertain family & friends in this area! The spacious living room has an ABUNDANCE OF NATURAL LIGHT and built-ins. The woodwork, glass and steel accents, all HARDWOOD STAIRCASES with glass and steel railings give this home a MODERN but WARM INDUSTRIAL FEEL while maximizing the layout. The laundry, a pantry and 1/2 bath complete the main floor. Up the stunning staircase you will find the MASTER RETREAT complete with it's own private COVERED BALCONY! There is an exceptional amount of space in this room and features a RENOVATED BATHROOM with soaker tub, glass enclosed shower and double vanity as well as a large WALK-IN CLOSET. The two SPACIOUS secondary bedrooms share a RENOVATED BATHROOM with glass enclosed tiled shower. There is substantial space in the hallways for unique tables and additional bookcases, etc. Going up to the 3rd level, again with gorgeous WALNUT STEPS, you will find the absolutely stunning ROOF TOP PATIO. This was recently renovated with composite decking, a wood privacy wall - and best of all, about 300 degrees of SPECTACULAR CITY VIEWS! This is a space you will enjoy year round! The lower level features a FLEX room, currently used as a 4th bedroom, finished with HEATED CONCRETE FLOORS. Here you will find the wall operating the amazing BOSE SOUND SYSTEM ($75,000 value) that operates throughout the home with speakers in each room. There are extra storage cabinets on this level, as well as the entrance to a double garage, complete with HEATED FLOORS & a HEATED DRIVEWAY (no shoveling)! This LOW MAINTENANCE home is set on a quiet street with plenty of visitor parking.
Location
Province AB
County Calgary
Area Cal Zone Cc
Zoning M-CG d72
Direction N
Rooms
Basement Finished, Full
Interior
Interior Features Built-in Features, Double Vanity, High Ceilings, Jetted Tub, Kitchen Island, Natural Woodwork, No Smoking Home, Pantry, See Remarks, Walk-In Closet(s), Wired for Sound
Heating Boiler, Central, Fireplace(s)
Cooling Central Air
Flooring Hardwood
Fireplaces Number 2
Fireplaces Type Dining Room, Gas, Outside
Appliance Central Air Conditioner, Dishwasher, Garage Control(s), Gas Range, Microwave, Oven-Built-In, Range Hood, Refrigerator, See Remarks, Washer/Dryer, Window Coverings, Wine Refrigerator
Laundry Main Level
Exterior
Garage Double Garage Attached, Heated Driveway, Heated Garage, Insulated
Garage Spaces 2.0
Garage Description Double Garage Attached, Heated Driveway, Heated Garage, Insulated
Fence Partial
Community Features Other
Amenities Available None
Roof Type Rubber
Porch Balcony(s), Deck, Patio, See Remarks, Terrace
Parking Type Double Garage Attached, Heated Driveway, Heated Garage, Insulated
Exposure N
Total Parking Spaces 2
Building
Lot Description Back Lane, Low Maintenance Landscape, Landscaped
Story 2
Foundation Poured Concrete
Architectural Style 2 Storey
Level or Stories Two
Structure Type Stucco,Wood Frame
Others
HOA Fee Include Insurance
Restrictions None Known
Ownership Private
Pets Description Yes
Read Less Info
Want to know what your home might be worth? Contact us for a FREE valuation!

Our team is ready to help you sell your home for the highest possible price ASAP

"My job is to find and attract mastery-based agents to the office, protect the culture, and make sure everyone is happy! "







