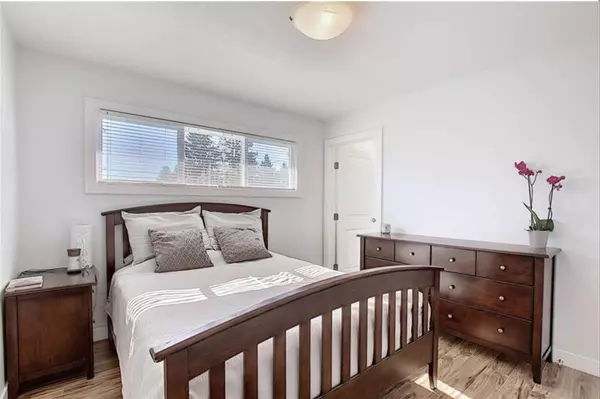$542,500
$555,000
2.3%For more information regarding the value of a property, please contact us for a free consultation.
4 Beds
3 Baths
1,076 SqFt
SOLD DATE : 12/23/2022
Key Details
Sold Price $542,500
Property Type Single Family Home
Sub Type Detached
Listing Status Sold
Purchase Type For Sale
Square Footage 1,076 sqft
Price per Sqft $504
Subdivision Acadia
MLS® Listing ID A2012056
Sold Date 12/23/22
Style Bungalow
Bedrooms 4
Full Baths 3
Originating Board Calgary
Year Built 1962
Annual Tax Amount $3,882
Tax Year 2022
Lot Size 5,500 Sqft
Acres 0.13
Property Description
Beautifully renovated Bi-level located in one of the most sought after neighbourhoods of Acadia! Just down the road from all major amenities, transit and shopping, what more could you ask for!? This home has a beautiful and fresh open floor plan that is flooded with natural light and has all the sophisticated, modern, yet timeless design features you are looking for. Featuring 4 bedrooms, Den & 3 FULL BATHROOMS. This renovated home features a newer kitchen with quartz counters, sleek stainless appliances, classic white shaker cabinets w/ modern pulls & a large island that is the focal point of the room with loads storage and seating for the whole family! The master bed has it's own private ensuite with tiled surround shower with glass door. There are 2 other bedrooms on the main floor as well as another full bath with large vanity and spacious corner shower. The 4th bedrm in the basement is next to a den/flex space perfect for a peloton, play area, or could be another small bedroom with egress window already in place. The basement is equipped with a massive rec room perfect for lounging, movies or a games room, you decide! The 24 x 24 parking pad is poured just waiting for a garage! Some notable upgrades include but are not limited too: New windows throughout, trim, railings, knock down ceilings, recessed lighting and furnace upgraded 2013! Book your showing today!
Location
Province AB
County Calgary
Area Cal Zone S
Zoning R-C1
Direction W
Rooms
Basement Finished, Full
Interior
Interior Features Kitchen Island, Open Floorplan, Recessed Lighting, See Remarks, Vinyl Windows
Heating Forced Air
Cooling None
Flooring Carpet, Ceramic Tile, Laminate
Appliance Dishwasher, Dryer, Electric Stove, Microwave Hood Fan, Refrigerator, Washer, Window Coverings
Laundry Lower Level
Exterior
Garage Parking Pad
Garage Description Parking Pad
Fence Fenced
Community Features Park, Schools Nearby, Playground, Shopping Nearby
Roof Type Asphalt Shingle
Porch Deck
Lot Frontage 54.99
Parking Type Parking Pad
Total Parking Spaces 2
Building
Lot Description Back Lane, Back Yard, Low Maintenance Landscape, Rectangular Lot
Foundation Poured Concrete
Architectural Style Bungalow
Level or Stories Bi-Level
Structure Type See Remarks,Stucco,Wood Frame
Others
Restrictions None Known
Tax ID 76543640
Ownership Private
Read Less Info
Want to know what your home might be worth? Contact us for a FREE valuation!

Our team is ready to help you sell your home for the highest possible price ASAP

"My job is to find and attract mastery-based agents to the office, protect the culture, and make sure everyone is happy! "







