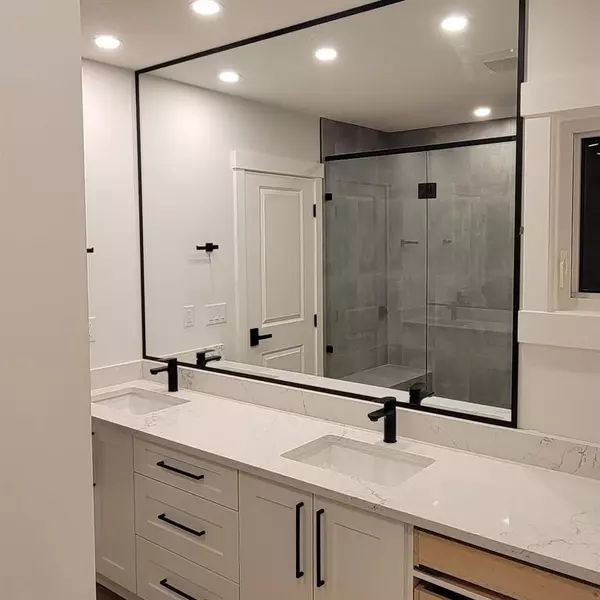$874,900
$879,900
0.6%For more information regarding the value of a property, please contact us for a free consultation.
4 Beds
3 Baths
1,323 SqFt
SOLD DATE : 12/23/2022
Key Details
Sold Price $874,900
Property Type Single Family Home
Sub Type Detached
Listing Status Sold
Purchase Type For Sale
Square Footage 1,323 sqft
Price per Sqft $661
Subdivision Varsity
MLS® Listing ID A2016264
Sold Date 12/23/22
Style Bungalow
Bedrooms 4
Full Baths 3
Originating Board Calgary
Year Built 1967
Annual Tax Amount $3,449
Tax Year 2022
Lot Size 509 Sqft
Acres 0.01
Property Description
A true Masterpiece created in Varsity NW, wisely planned layout and above 2250 sq ft of luxurious living space that's mere steps from St Vincent de Paul Elementary & junior high,Marion Carson School and FE Osborne School.This house has been extensively renovated and now has new oversized double detach garage,new plumbing, new electrical, new roof, new flooring, new carpet, new insulation, new washrooms, new kitchen ,new doors and windows and the list goes on and on.....
Location
Province AB
County Calgary
Area Cal Zone Nw
Zoning R-C1
Direction S
Rooms
Basement Finished, Full
Interior
Interior Features Bar, Built-in Features, Chandelier, Closet Organizers, Double Vanity, Granite Counters, Kitchen Island, No Animal Home, No Smoking Home, Open Floorplan, Storage, Vinyl Windows, Walk-In Closet(s), Wet Bar
Heating High Efficiency, Natural Gas
Cooling None
Flooring Carpet, Vinyl
Fireplaces Number 1
Fireplaces Type Decorative, Electric, Glass Doors
Appliance Bar Fridge, Built-In Oven, Dishwasher, Microwave, Range Hood, Refrigerator, Washer/Dryer Stacked
Laundry Laundry Room, Lower Level
Exterior
Garage Alley Access, Covered, Double Garage Detached, Garage Door Opener, Garage Faces Rear
Garage Spaces 2.0
Garage Description Alley Access, Covered, Double Garage Detached, Garage Door Opener, Garage Faces Rear
Fence Fenced
Community Features Golf, Park, Playground
Roof Type Asphalt Shingle,Vinyl
Porch Patio
Lot Frontage 50.0
Parking Type Alley Access, Covered, Double Garage Detached, Garage Door Opener, Garage Faces Rear
Exposure S
Total Parking Spaces 2
Building
Lot Description Back Lane, City Lot, Few Trees, Front Yard, No Neighbours Behind, Landscaped, Rectangular Lot
Foundation Poured Concrete
Architectural Style Bungalow
Level or Stories One
Structure Type Concrete,Post & Beam,Vinyl Siding,Wood Frame
Others
Restrictions See Remarks
Tax ID 76532130
Ownership REALTOR®/Seller; Realtor Has Interest
Read Less Info
Want to know what your home might be worth? Contact us for a FREE valuation!

Our team is ready to help you sell your home for the highest possible price ASAP

"My job is to find and attract mastery-based agents to the office, protect the culture, and make sure everyone is happy! "







