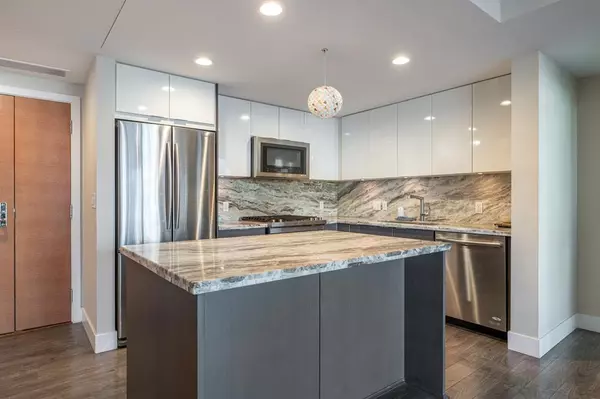$415,000
$429,000
3.3%For more information regarding the value of a property, please contact us for a free consultation.
2 Beds
2 Baths
872 SqFt
SOLD DATE : 12/24/2022
Key Details
Sold Price $415,000
Property Type Condo
Sub Type Apartment
Listing Status Sold
Purchase Type For Sale
Square Footage 872 sqft
Price per Sqft $475
Subdivision Downtown East Village
MLS® Listing ID A1259269
Sold Date 12/24/22
Style High-Rise (5+)
Bedrooms 2
Full Baths 2
Condo Fees $708/mo
Originating Board Calgary
Year Built 2016
Annual Tax Amount $2,916
Tax Year 2021
Property Description
Feast your eyes on the exclusive Evolution building in the heart of downtown Calgary. LOCATION LOCATION LOCATION!!! This spacious 2 bedroom 2 bathroom suite boasts personality and is perfect for investors or homeowners alike. This open concept BRIGHT suite includes floor to ceiling windows throughout. A/C and in-floor heating keeps you comfortable no matter what the weather's doing. Impress your friends hosting your summer soiree on the massive 410 sqft balcony featuring incredible views of the Calgary Tower and all of downtown. The built in gas stove, granite countertops, raised cabinetry, stainless steel appliances and large granite island will complement all your chiefs needs. The spacious primary bedroom features jaw dropping views. Walk through the dual closets as you enter your spa-like 5 piece ensuite bathroom, complete with a large soaker tub, spa shower and double sinks. The spacious and bright second bedroom is perfect for your guests or a lovely office space. This suite is completed with a second 4 piece bathroom that is very convenient for your guests. IN-SUITE LAUNDRY ROOM and tons of IN-SUITE STORAGE as well as ASSIGNED PARKING AND STORAGE SPACE. With TWO FITNESS FACILITIES, A SAUNA, CONCIERGE SERVICE, SECURITY, A LARGE OUTDOOR COURTYARD AND PARTY ROOM this building has it all!! Make your downtown living dreams come to life today!
Location
Province AB
County Calgary
Area Cal Zone Cc
Zoning CC-EMU
Direction W
Interior
Interior Features Kitchen Island, Storage
Heating In Floor
Cooling Central Air
Flooring Ceramic Tile, Laminate
Appliance Built-In Refrigerator, Dishwasher, Gas Cooktop, Microwave, Microwave Hood Fan, Washer/Dryer
Laundry In Unit
Exterior
Garage Parkade, Underground
Garage Description Parkade, Underground
Community Features None
Amenities Available Elevator(s), Fitness Center, Party Room, Recreation Room
Roof Type Tar/Gravel
Porch Balcony(s)
Parking Type Parkade, Underground
Exposure W
Total Parking Spaces 1
Building
Story 34
Architectural Style High-Rise (5+)
Level or Stories Single Level Unit
Structure Type Brick,Concrete
Others
HOA Fee Include Common Area Maintenance,Heat,Insurance,Professional Management,Reserve Fund Contributions,Sewer,Snow Removal,Trash,Water
Restrictions Pet Restrictions or Board approval Required
Tax ID 76306496
Ownership Private
Pets Description Restrictions
Read Less Info
Want to know what your home might be worth? Contact us for a FREE valuation!

Our team is ready to help you sell your home for the highest possible price ASAP

"My job is to find and attract mastery-based agents to the office, protect the culture, and make sure everyone is happy! "







