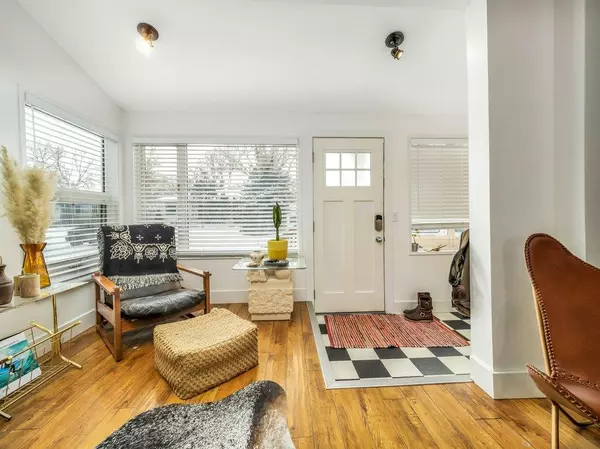$268,000
$275,000
2.5%For more information regarding the value of a property, please contact us for a free consultation.
3 Beds
2 Baths
813 SqFt
SOLD DATE : 12/24/2022
Key Details
Sold Price $268,000
Property Type Single Family Home
Sub Type Detached
Listing Status Sold
Purchase Type For Sale
Square Footage 813 sqft
Price per Sqft $329
Subdivision Victoria Park
MLS® Listing ID A2015466
Sold Date 12/24/22
Style Bungalow
Bedrooms 3
Full Baths 1
Half Baths 1
Originating Board Lethbridge and District
Year Built 1912
Annual Tax Amount $2,607
Tax Year 2022
Lot Size 5,781 Sqft
Acres 0.13
Property Description
ATTENTION CHARACTER HOME LOVERS! - your search is now complete! You've just found a GORGEOUS Updated BUNGALO...everything has been done so you can move right into this 813 sq. ft. home. Immediately be impressed as you walk into the living room filled with natural light which includes a breakfast nook space...the main level is ideal for entertaining and enjoying time with family and friends. Your kitchen adventure awaits...this trendy kitchen includes butcher block countertops, an apron sink and stainless kitchen appliances. Also included on this floor are two good size bedrooms, and an updated 2pc bathroom just down the hall. The basement level is developed with your 3rd bedroom, a 4pc bathroom, your laundry space and another den/TV room. The outdoor space is grand, including a single detached garage with an additional space (78 sq. ft.) and back-alley access. This home is close to schools, shopping, transportation and more+++. No reason to wait...check out the virtual tour and photos today!
Location
Province AB
County Lethbridge
Zoning R-L
Direction S
Rooms
Basement Finished, Full
Interior
Interior Features Open Floorplan
Heating Forced Air, Natural Gas
Cooling None
Flooring Carpet, Laminate, Linoleum
Appliance Dishwasher, Range Hood, Refrigerator, Stove(s), Window Coverings
Laundry In Basement
Exterior
Garage Single Garage Detached
Garage Spaces 1.0
Garage Description Single Garage Detached
Fence Fenced
Community Features Park, Schools Nearby, Sidewalks, Street Lights, Shopping Nearby
Roof Type Asphalt
Porch Deck
Lot Frontage 48.0
Parking Type Single Garage Detached
Total Parking Spaces 4
Building
Lot Description Back Lane, Back Yard, City Lot
Foundation Poured Concrete
Architectural Style Bungalow
Level or Stories One
Structure Type Stucco
Others
Restrictions None Known
Tax ID 75827941
Ownership Private
Read Less Info
Want to know what your home might be worth? Contact us for a FREE valuation!

Our team is ready to help you sell your home for the highest possible price ASAP

"My job is to find and attract mastery-based agents to the office, protect the culture, and make sure everyone is happy! "







