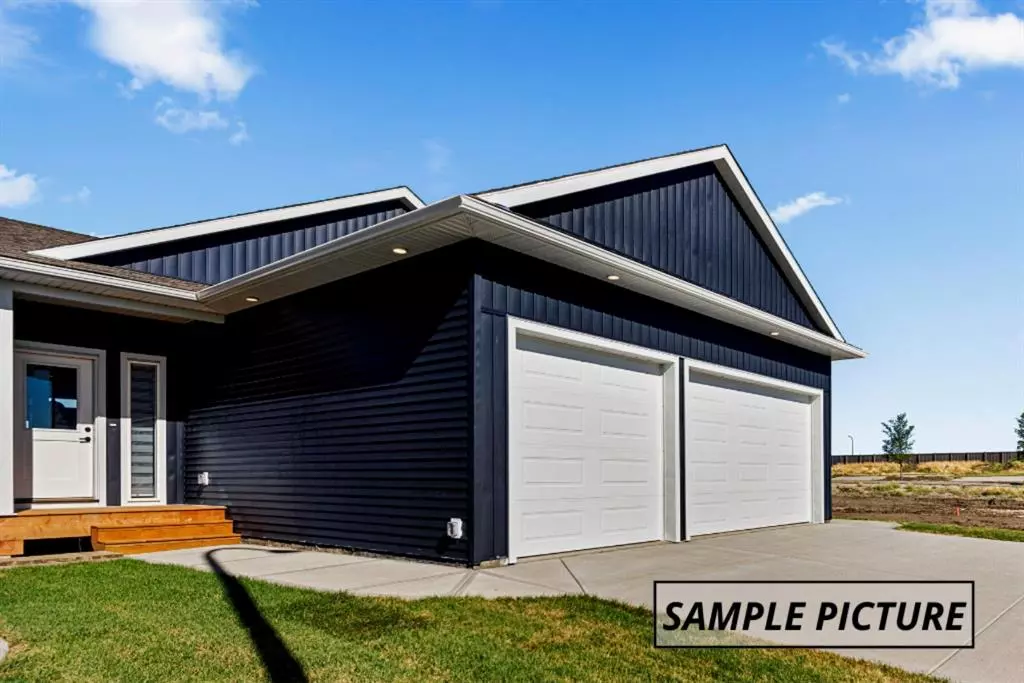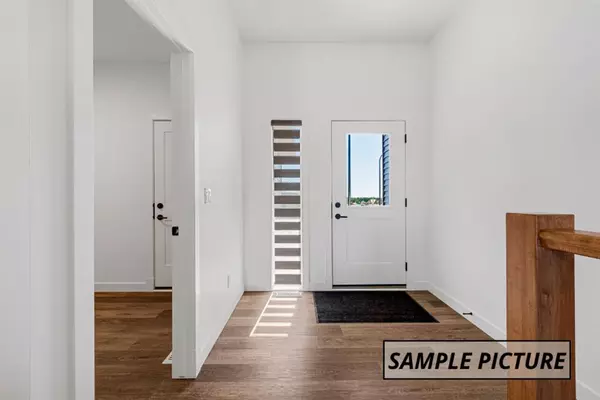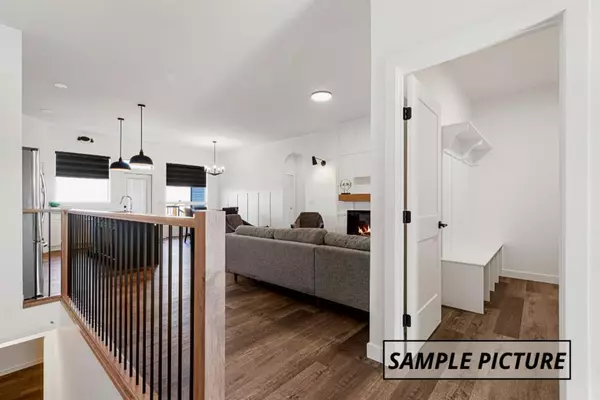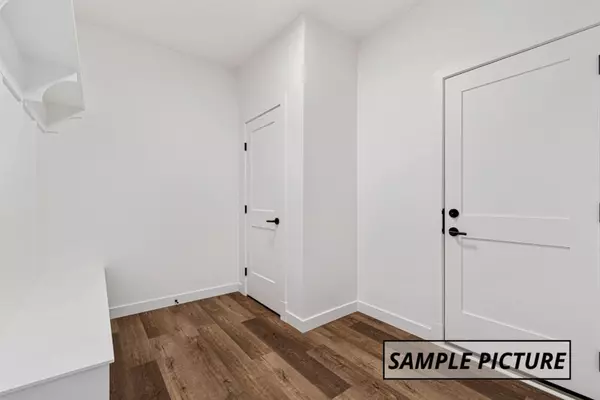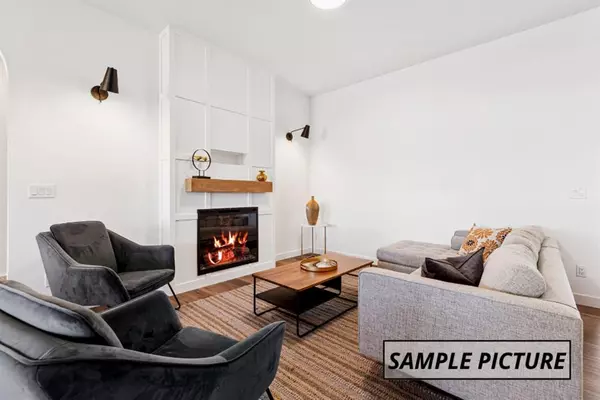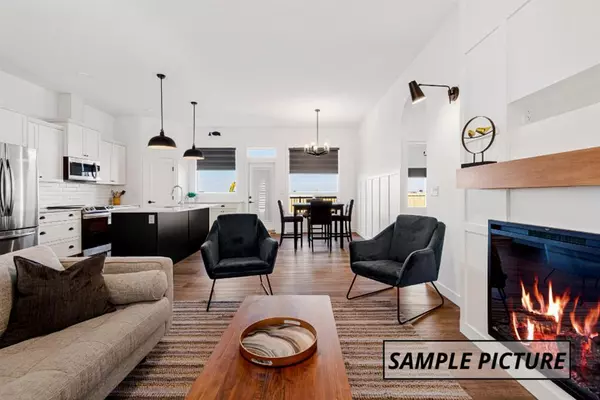$550,000
$476,900
15.3%For more information regarding the value of a property, please contact us for a free consultation.
2 Beds
2 Baths
1,312 SqFt
SOLD DATE : 12/27/2022
Key Details
Sold Price $550,000
Property Type Multi-Family
Sub Type Full Duplex
Listing Status Sold
Purchase Type For Sale
Square Footage 1,312 sqft
Price per Sqft $419
Subdivision Kensington
MLS® Listing ID A2008539
Sold Date 12/27/22
Style Bungalow,Side by Side
Bedrooms 2
Full Baths 2
Condo Fees $175
Originating Board Grande Prairie
Year Built 2022
Lot Size 5,166 Sqft
Acres 0.12
Property Description
Job #003. Proudly presenting, “The Bellingham” at Kensington Living. The Bellingham plan has been mastered to provide function and accessibility without sacrificing style and beauty. This gorgeous Bungalow with triple car garage offers a bright and open entertaining space with raised ceilings, custom features including board and batten in the dining area and a fireplace with custom mantel in the living room, as well as a beautiful kitchen with corner pantry, two tone cabinetry and quarts countertops. Both bedrooms on the main level are spacious with the master retreat offering a walk-in closet and ensuite with dual vanities and custom tiled shower. There is extra storage in the laundry room and the mudroom. Downstairs, the basement is unfinished with tons of potential for you to turn it into a space that makes sense for you. This unit also comes with a concrete RV parking pad complete and ready for you to bring home your trailer as soon as you move in. Like all homes in Kensington Living this property comes complete with a deck, fence, and fully landscaped yard. Kensington Living is a Master Planned Community within All Kensington offering continuity and consistency of design, a beautiful park area, walking paths and community events. With an outdoor sport court coming in phase 2 and a community center planned in conjunction with future development. For more information about this home, or Kensington Living contact your favorite Real Estate Professional Today!
Location
Province AB
County Grande Prairie
Zoning RC
Direction SW
Rooms
Basement Full, Unfinished
Interior
Interior Features Ceiling Fan(s), Double Vanity, Kitchen Island, No Animal Home, No Smoking Home, Open Floorplan, Pantry, Storage, Walk-In Closet(s)
Heating Forced Air
Cooling None
Flooring Vinyl
Fireplaces Number 1
Fireplaces Type Electric
Appliance None
Laundry Main Level
Exterior
Parking Features RV Access/Parking, Triple Garage Attached
Garage Spaces 3.0
Garage Description RV Access/Parking, Triple Garage Attached
Fence Fenced
Community Features Playground, Sidewalks
Amenities Available Park, Picnic Area, Playground, Trash
Roof Type Asphalt Shingle
Porch Deck
Lot Frontage 48.46
Exposure NE
Total Parking Spaces 3
Building
Lot Description Back Yard, Landscaped
Foundation Poured Concrete
Architectural Style Bungalow, Side by Side
Level or Stories One
Structure Type Vinyl Siding
New Construction 1
Others
HOA Fee Include Common Area Maintenance,Reserve Fund Contributions,Sewer,Trash,Water
Restrictions See Remarks
Tax ID 75906611
Ownership Private
Pets Allowed Restrictions
Read Less Info
Want to know what your home might be worth? Contact us for a FREE valuation!

Our team is ready to help you sell your home for the highest possible price ASAP
"My job is to find and attract mastery-based agents to the office, protect the culture, and make sure everyone is happy! "


