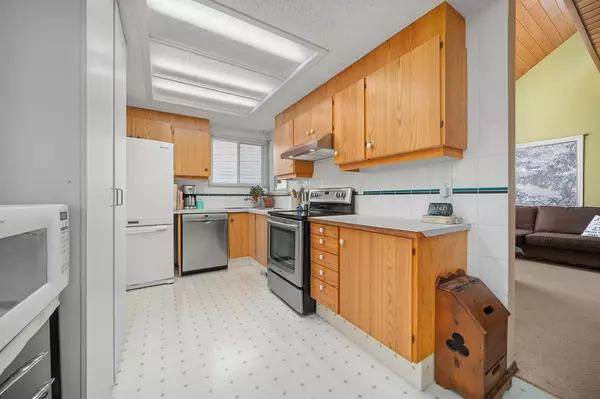$412,500
$424,900
2.9%For more information regarding the value of a property, please contact us for a free consultation.
3 Beds
2 Baths
974 SqFt
SOLD DATE : 12/28/2022
Key Details
Sold Price $412,500
Property Type Single Family Home
Sub Type Detached
Listing Status Sold
Purchase Type For Sale
Square Footage 974 sqft
Price per Sqft $423
Subdivision Mayland Heights
MLS® Listing ID A2014779
Sold Date 12/28/22
Style 2 Storey Split
Bedrooms 3
Full Baths 1
Half Baths 1
Originating Board Calgary
Year Built 1979
Annual Tax Amount $2,513
Tax Year 2022
Lot Size 2,518 Sqft
Acres 0.06
Property Description
This is an opportunity you do not want to miss. Do you want a mountain-style cabin with big-city access? Do you like cozy nights next to a wood-burning fireplace? Do you like mature communities with easy access to downtown Calgary? Do you like large scenic decks with stunning views that all your friends will drool over? Well, then this is the home for you! This fully detached home on a pie shaped lot is in the desirable community of Mayland Heights, just off 16 Ave and Deerfoot Tr NE. Easy access to downtown (be there in 20 mins by transit), transit, and tons of amenities. Easily the last affordable community close to downtown. Inside you walk into a living room with tall, vaulted ceilings with lots of windows to allow in all the natural light you can muster. The kitchen is functional and opens onto a dining room that has the flexibility to be used as a second living room if you so choose. This multipurpose room overlooks a large outdoor deck that goes over the top of the double car garage and takes advantage of a breathtaking, one-of-a-kind view rarely found in Calgary. On the upper floor is a large bedroom that has its own private deck for your own piece of paradise. The basement is fully finished with two bedrooms but easily can be converted back to three if you so choose. All I can say is, when opportunity is knocking, you should answer.
Location
Province AB
County Calgary
Area Cal Zone Ne
Zoning R-C2
Direction E
Rooms
Basement Finished, Full
Interior
Interior Features Laminate Counters, Primary Downstairs, Skylight(s), Vaulted Ceiling(s)
Heating Fireplace(s), Forced Air, Natural Gas, Wood
Cooling None
Flooring Carpet, Laminate, Linoleum
Fireplaces Number 1
Fireplaces Type Brick Facing, Living Room, Mantle, Raised Hearth, Wood Burning
Appliance Dishwasher, Dryer, Refrigerator, Stove(s), Washer, Window Coverings
Laundry In Basement, Laundry Room
Exterior
Garage Double Garage Detached
Garage Spaces 2.0
Garage Description Double Garage Detached
Fence Fenced
Community Features Park, Schools Nearby, Playground, Sidewalks, Street Lights
Roof Type Asphalt Shingle
Porch Front Porch, Patio
Lot Frontage 17.95
Parking Type Double Garage Detached
Total Parking Spaces 2
Building
Lot Description Back Lane, Front Yard, Lawn, Low Maintenance Landscape, Irregular Lot, Landscaped, Street Lighting, Pie Shaped Lot
Foundation Poured Concrete
Architectural Style 2 Storey Split
Level or Stories Two
Structure Type Wood Frame,Wood Siding
Others
Restrictions Easement Registered On Title
Tax ID 76776472
Ownership Private
Read Less Info
Want to know what your home might be worth? Contact us for a FREE valuation!

Our team is ready to help you sell your home for the highest possible price ASAP

"My job is to find and attract mastery-based agents to the office, protect the culture, and make sure everyone is happy! "







