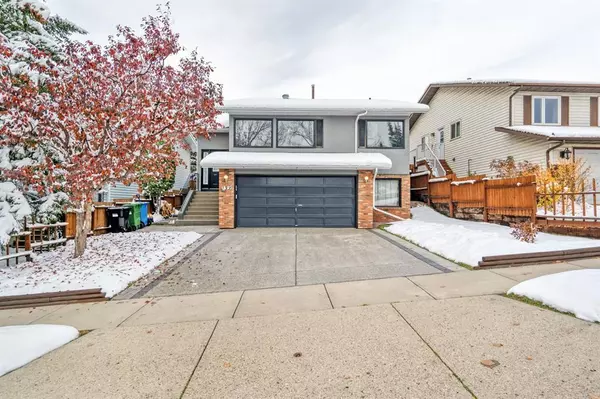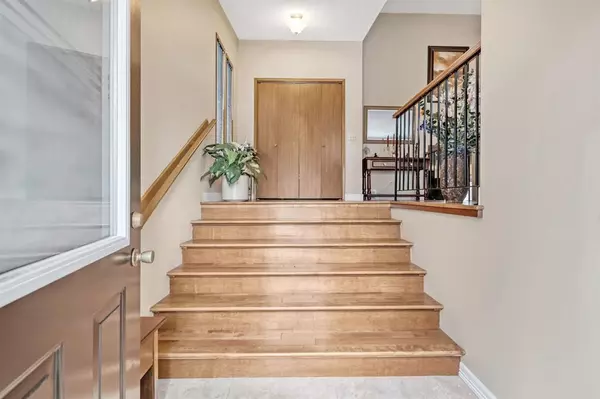$595,000
$609,000
2.3%For more information regarding the value of a property, please contact us for a free consultation.
4 Beds
3 Baths
2,133 SqFt
SOLD DATE : 12/29/2022
Key Details
Sold Price $595,000
Property Type Single Family Home
Sub Type Detached
Listing Status Sold
Purchase Type For Sale
Square Footage 2,133 sqft
Price per Sqft $278
Subdivision Hawkwood
MLS® Listing ID A2008715
Sold Date 12/29/22
Style 4 Level Split
Bedrooms 4
Full Baths 2
Half Baths 1
Originating Board Calgary
Year Built 1983
Annual Tax Amount $2,924
Tax Year 2022
Lot Size 5,069 Sqft
Acres 0.12
Property Description
HAWKWOOD at ITS BEST - Over 2100 square feet of living space ABOVE GRADE! MASSIVE GARAGE with additional storage for all of your GOODS! WALKOUT lower level on to the SPACIOUS WEST YARD! And a basement that can make a great MUDROOM / STORAGE for your family needs. Recent UPGRADES include NEWER roof, ACRYLIC STUCCO, very attractive AGGREGATE and PAVING STONE driveway and MECHANICAL. The curb appeal stands above the rest with a very attractive acrylic stucco finish and a wonderful driveway both adding freshness and longevity to this incredibly well-built home. Immediate first impressions as you enter the large and inviting vestibule are ones of generous rooms, lots of natural light, excellent flow and cleanliness. Stairways and hallways throughout are wide and well-lit allowing for wonderful connectivity between the floors. The main floor living room and dining room are ideal for entertaining and can easily accommodate your entertaining needs and items like pianos or other musical endeavors. Along with the dining room, the dine in kitchen can fulfill all the needs of a family with lots of counter space, cabinets, pantry and room for a table of 6 or more! Upstairs the three bedrooms are all functional sizes for your needs. The lower walk-out level features a charming wood burning fireplace, garden doors to the west yard and pergola, a half bathroom, rear door with mudroom and another bedroom or office. Lastly, the garage is accessed through the basement with a laundry room and potential mudroom! Finally, the oversized garage has to be seen to be appreciated. Book a private tour of this exceptional home.
Location
Province AB
County Calgary
Area Cal Zone Nw
Zoning R-C1
Direction E
Rooms
Basement See Remarks
Interior
Interior Features Built-in Features, Ceiling Fan(s), Closet Organizers, High Ceilings, No Animal Home, No Smoking Home, Open Floorplan, Storage
Heating Forced Air, Natural Gas
Cooling None
Flooring Ceramic Tile, Hardwood, Laminate
Fireplaces Number 1
Fireplaces Type Wood Burning
Appliance Dishwasher, Dryer, Garage Control(s), Gas Stove, Refrigerator, Washer
Laundry Lower Level
Exterior
Garage 220 Volt Wiring, Aggregate, Concrete Driveway, Double Garage Detached, Driveway, Oversized, See Remarks, Workshop in Garage
Garage Spaces 2.0
Garage Description 220 Volt Wiring, Aggregate, Concrete Driveway, Double Garage Detached, Driveway, Oversized, See Remarks, Workshop in Garage
Fence Fenced
Community Features Other, Schools Nearby, Playground, Pool, Sidewalks, Street Lights, Shopping Nearby
Roof Type Asphalt Shingle
Porch Enclosed, Pergola
Lot Frontage 47.61
Parking Type 220 Volt Wiring, Aggregate, Concrete Driveway, Double Garage Detached, Driveway, Oversized, See Remarks, Workshop in Garage
Total Parking Spaces 4
Building
Lot Description Back Yard, Gazebo, Low Maintenance Landscape, Landscaped, Private, Treed
Foundation Poured Concrete
Architectural Style 4 Level Split
Level or Stories 4 Level Split
Structure Type Stucco,Wood Frame
Others
Restrictions None Known
Tax ID 76779847
Ownership Private
Read Less Info
Want to know what your home might be worth? Contact us for a FREE valuation!

Our team is ready to help you sell your home for the highest possible price ASAP

"My job is to find and attract mastery-based agents to the office, protect the culture, and make sure everyone is happy! "







