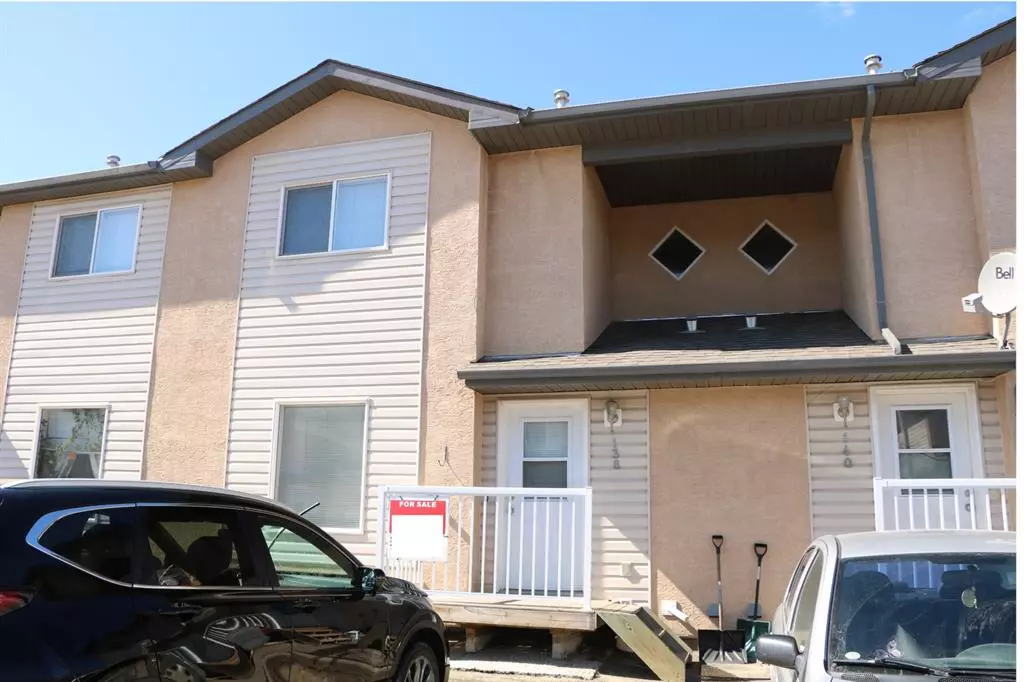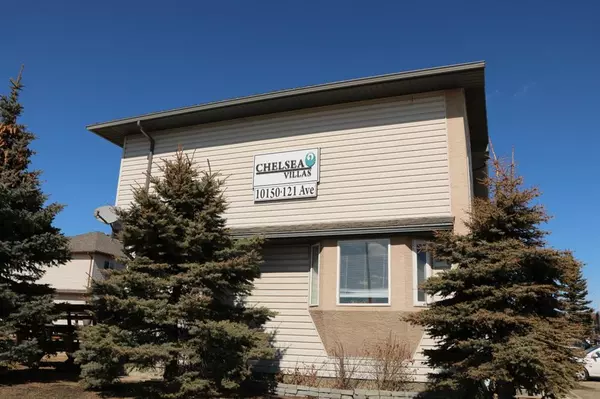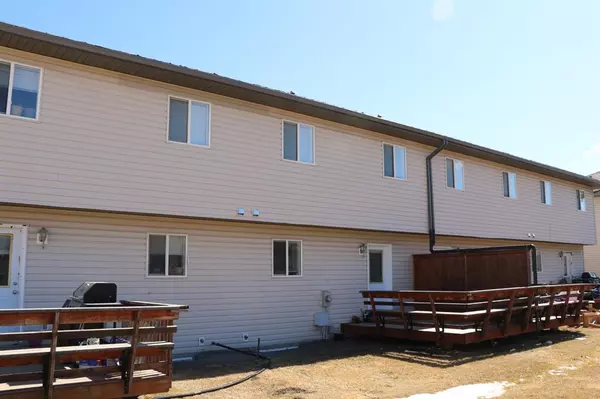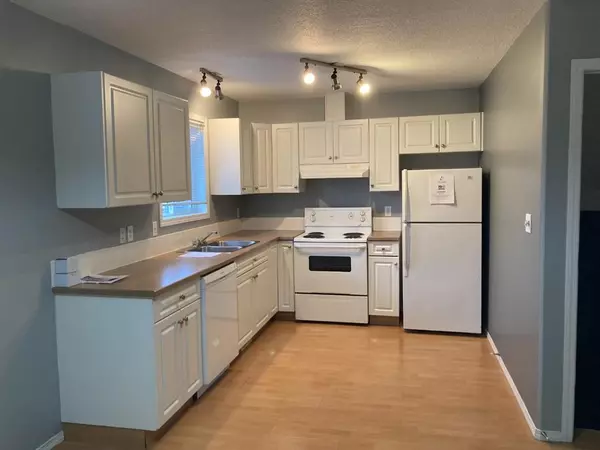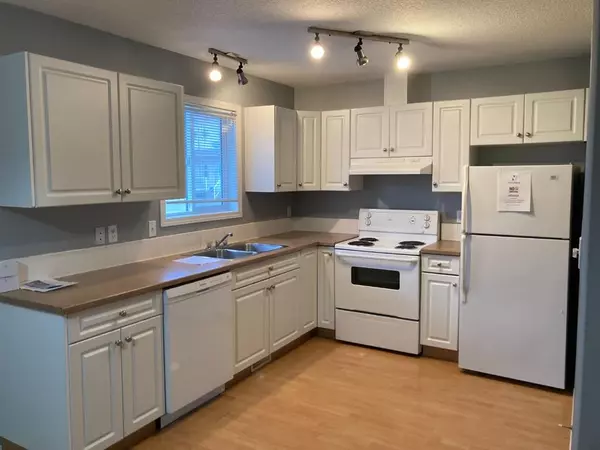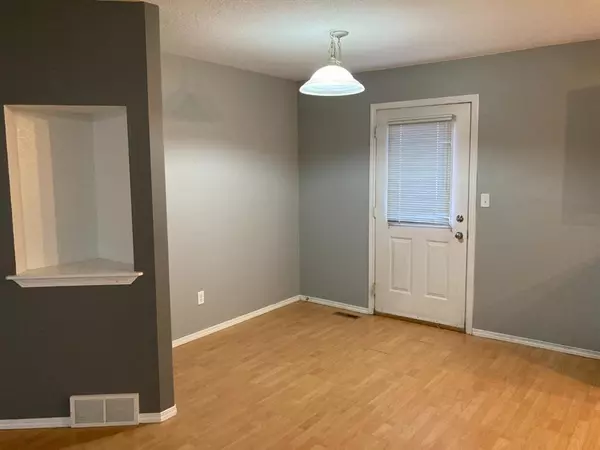$99,900
$110,000
9.2%For more information regarding the value of a property, please contact us for a free consultation.
2 Beds
2 Baths
959 SqFt
SOLD DATE : 12/29/2022
Key Details
Sold Price $99,900
Property Type Townhouse
Sub Type Row/Townhouse
Listing Status Sold
Purchase Type For Sale
Square Footage 959 sqft
Price per Sqft $104
Subdivision Northridge
MLS® Listing ID A2014082
Sold Date 12/29/22
Style 2 Storey
Bedrooms 2
Full Baths 1
Half Baths 1
Condo Fees $373
Originating Board Grande Prairie
Year Built 2003
Annual Tax Amount $1,750
Tax Year 2022
Lot Size 807 Sqft
Acres 0.02
Property Description
GREAT OPPORTUNITY TO OWN YOUR OWN HOME!!!
2 bedroom, 1.5 bathroom townhouse condo in the friendly community of 'Chelsea Villas'. Located in "CV Phase I", close to the Prairie Mall & lots of shopping, many restaurants, medical offices and bus stop. Excellent opportunity for first time home owners or to use as a rental property. Main level has convenient half bathroom, living room & dining/kitchen area. 2 huge bedrooms and full bathroom upstairs.
West side deck to enjoy all our summer sunshine & sunsets on. Laundry area is located downstairs. Basement is drywalled and waiting for your development. Space enough to add another full bathroom and bedroom to the layout, should you desire! Water is included in condo fees along with grass cutting. Complex is professionally managed. *Please note* property is sold “as is, where is, at time of possession”. No warranties or representations. Quick possession is possible!
Call today to book a viewing or if you have questions.
Location
Province AB
County Grande Prairie
Zoning RM
Direction E
Rooms
Basement Full, Unfinished
Interior
Interior Features See Remarks
Heating Forced Air
Cooling None
Flooring Carpet, Linoleum
Appliance See Remarks
Laundry Electric Dryer Hookup, In Basement, Washer Hookup
Exterior
Parking Features Parking Pad
Garage Description Parking Pad
Fence None
Community Features Other, Shopping Nearby
Utilities Available Electricity Connected, Natural Gas Connected, Sewer Connected, Water Connected
Amenities Available Parking, Visitor Parking
Roof Type Asphalt Shingle
Porch Deck
Exposure E
Total Parking Spaces 2
Building
Lot Description City Lot, Landscaped
Foundation Poured Concrete
Sewer Public Sewer
Water Public
Architectural Style 2 Storey
Level or Stories Two
Structure Type Concrete,Stucco,Vinyl Siding,Wood Frame
Others
HOA Fee Include Maintenance Grounds,Professional Management,Sewer,Trash,Water
Restrictions Pet Restrictions or Board approval Required
Tax ID 75886383
Ownership Bank/Financial Institution Owned
Pets Allowed Restrictions
Read Less Info
Want to know what your home might be worth? Contact us for a FREE valuation!

Our team is ready to help you sell your home for the highest possible price ASAP
"My job is to find and attract mastery-based agents to the office, protect the culture, and make sure everyone is happy! "


