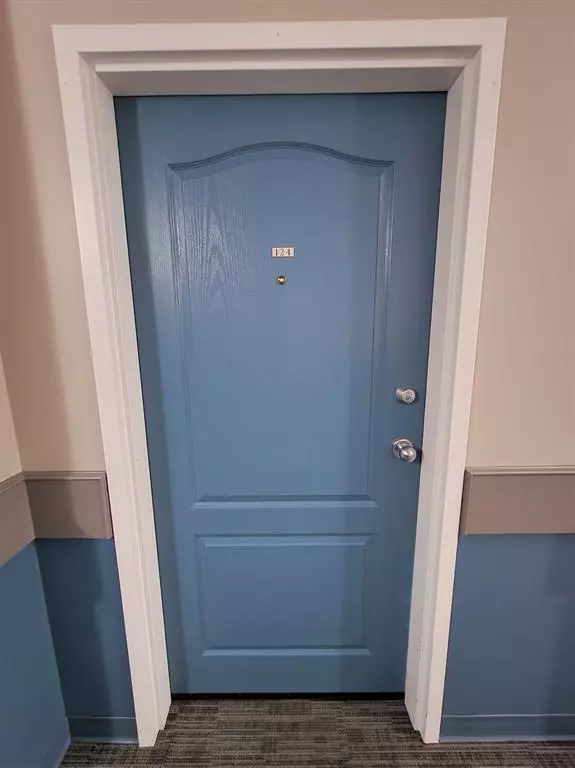$163,000
$169,900
4.1%For more information regarding the value of a property, please contact us for a free consultation.
1 Bed
1 Bath
1,031 SqFt
SOLD DATE : 12/29/2022
Key Details
Sold Price $163,000
Property Type Condo
Sub Type Apartment
Listing Status Sold
Purchase Type For Sale
Square Footage 1,031 sqft
Price per Sqft $158
Subdivision Devonshire
MLS® Listing ID A2005401
Sold Date 12/29/22
Style Low-Rise(1-4)
Bedrooms 1
Full Baths 1
Condo Fees $481/mo
Originating Board Central Alberta
Year Built 2002
Annual Tax Amount $1,719
Tax Year 2022
Property Description
Winter is coming...wouldn't it be nice to have indoor parking and an affordable place to call home! This condo unit offers an open concept, newer vinyl flooring and paint, 2 parking spots (1 underground-1 assigned outside), air conditioning, in unit laundry and underground storage unit. The kitchen is complete with lots of counter and cupboard space, a nice pantry and newer dishwasher. Over to the living room you have a cozy fireplace and patio doors leading to a sizable South facing patio. Your master bedroom has a good size walk in closet and a cheater door to the 4pc bathroom. Need more space...you also have a large den to be used as needed! Let's talk about what the building offers...Fitness Center, Games/Gathering Room, Close to a Park + Indoor Car Wash. AND did I mention the condo fee includes all utilities; you only have to worry about your internet/cable...WOW! GREAT opportunity for first time buyers, Downsizing or Investors!
Location
Province AB
County Red Deer
Zoning R3
Direction S
Interior
Interior Features Laminate Counters, Open Floorplan
Heating Baseboard, Fireplace(s)
Cooling Wall Unit(s)
Flooring Carpet, Linoleum, Vinyl
Fireplaces Number 1
Fireplaces Type Gas
Appliance Dishwasher, Electric Stove, Microwave, Refrigerator, Wall/Window Air Conditioner, Washer/Dryer Stacked, Window Coverings
Laundry In Unit
Exterior
Garage Stall, Underground
Garage Description Stall, Underground
Community Features Park, Playground
Utilities Available Cable Internet Access
Amenities Available Car Wash, Elevator(s), Fitness Center, Park, Parking, Party Room, Playground, Recreation Room, Sauna, Snow Removal, Storage, Trash, Visitor Parking
Roof Type Asphalt Shingle
Porch Patio
Parking Type Stall, Underground
Exposure S
Total Parking Spaces 2
Building
Story 3
Sewer Sewer
Water Public
Architectural Style Low-Rise(1-4)
Level or Stories Single Level Unit
Structure Type Vinyl Siding
Others
HOA Fee Include Amenities of HOA/Condo,Common Area Maintenance,Electricity,Gas,Heat,Insurance,Maintenance Grounds,Parking,Professional Management,Reserve Fund Contributions,Sewer,Snow Removal,Trash,Water
Restrictions Pets Not Allowed
Tax ID 75158787
Ownership Private
Pets Description No
Read Less Info
Want to know what your home might be worth? Contact us for a FREE valuation!

Our team is ready to help you sell your home for the highest possible price ASAP

"My job is to find and attract mastery-based agents to the office, protect the culture, and make sure everyone is happy! "







