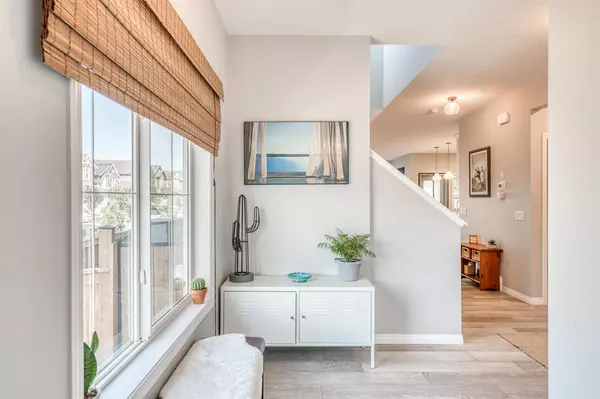$620,000
$639,900
3.1%For more information regarding the value of a property, please contact us for a free consultation.
4 Beds
4 Baths
2,134 SqFt
SOLD DATE : 12/29/2022
Key Details
Sold Price $620,000
Property Type Single Family Home
Sub Type Detached
Listing Status Sold
Purchase Type For Sale
Square Footage 2,134 sqft
Price per Sqft $290
Subdivision Heartland
MLS® Listing ID A2011194
Sold Date 12/29/22
Style 2 Storey
Bedrooms 4
Full Baths 3
Half Baths 1
Originating Board Calgary
Year Built 2020
Annual Tax Amount $3,362
Tax Year 2022
Lot Size 4,707 Sqft
Acres 0.11
Property Description
LIKE NEW! STUNNING - MODERN with MOUNTAIN VIEWS FROM THE MASTER! This front attached garage home is nestled within the community of Heartland on CORNER LOT that offers plenty of backyard space, already FENCED and LANDSCAPED, including a covered OUTDOOR KITCHEN and a DECK for all your hosting needs. Completely finished from top to bottom with FOUR BEDROOMS, 2 MASTERS both with GORGEOUS ENSUITES! On the main level, you'll find a modern WHITE KITCHEN, oversized NAVY BLUE ISLAND island, a COFFEE BAR, STAINLESS STEEL APPLIANCES, a range hood fan, 9FT CEILINGS, and LARGE OVERSIZED WINDOWS, making the home feel NICE & BRIGHT! Upstairs reveals 3 bedrooms with WALK IN CLOSETS, MOUNTAIN VIEWS from the master bedroom, lots of storage, a spacious bonus room to hang with the family and cozy carpet to keep you warm all winter long. Located in the amazing town of Cochrane, with it's gorgeous parks , pathways, hiking trails ,access to the Bow River and amazing views of the Rocky Mountains. Plus, this home is JUST MINUTES from the COMMUNITY PARK & pathways with tree lined boulevards. Only a short drive to Calgary, less then 45 minutes away from the ski slopes, and surrounded by plenty of places to eat, drink and play! Enjoy all that Heartland has to offer, both inside and out! Book your showing today!
Location
Province AB
County Rocky View County
Zoning R-LD
Direction W
Rooms
Basement Finished, Full
Interior
Interior Features Breakfast Bar, Built-in Features, Ceiling Fan(s), High Ceilings, No Smoking Home, Open Floorplan, Pantry, Soaking Tub, Walk-In Closet(s), Wet Bar
Heating Forced Air, Natural Gas
Cooling None
Flooring Carpet, Ceramic Tile, Vinyl
Fireplaces Number 1
Fireplaces Type Gas
Appliance Dishwasher, Electric Stove, Range Hood, Refrigerator, Washer/Dryer
Laundry Upper Level
Exterior
Garage Double Garage Attached, Driveway, Garage Faces Front
Garage Spaces 2.0
Garage Description Double Garage Attached, Driveway, Garage Faces Front
Fence Fenced
Community Features Playground, Sidewalks, Street Lights
Roof Type Asphalt Shingle
Porch Deck
Parking Type Double Garage Attached, Driveway, Garage Faces Front
Exposure W
Total Parking Spaces 4
Building
Lot Description Back Yard, Corner Lot, Landscaped
Foundation Poured Concrete
Architectural Style 2 Storey
Level or Stories Two
Structure Type Vinyl Siding,Wood Frame
Others
Restrictions None Known
Tax ID 75874718
Ownership Private
Read Less Info
Want to know what your home might be worth? Contact us for a FREE valuation!

Our team is ready to help you sell your home for the highest possible price ASAP

"My job is to find and attract mastery-based agents to the office, protect the culture, and make sure everyone is happy! "







