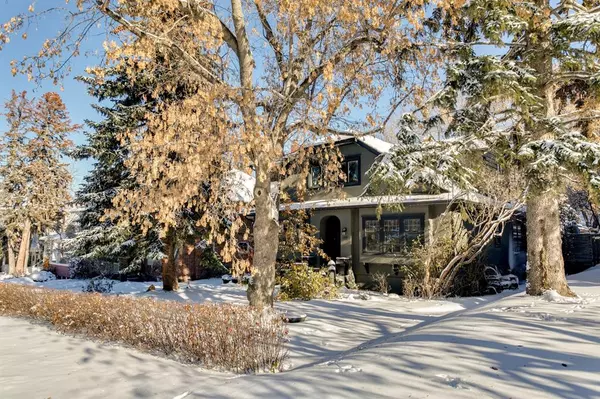$985,000
$999,000
1.4%For more information regarding the value of a property, please contact us for a free consultation.
4 Beds
3 Baths
2,133 SqFt
SOLD DATE : 12/30/2022
Key Details
Sold Price $985,000
Property Type Single Family Home
Sub Type Detached
Listing Status Sold
Purchase Type For Sale
Square Footage 2,133 sqft
Price per Sqft $461
Subdivision Upper Mount Royal
MLS® Listing ID A2011259
Sold Date 12/30/22
Style 2 Storey
Bedrooms 4
Full Baths 2
Half Baths 1
Originating Board Calgary
Year Built 1929
Annual Tax Amount $6,102
Tax Year 2022
Lot Size 6,501 Sqft
Acres 0.15
Property Description
Charming two story turn of the century Upper Mount Royal home situated on a 50 by 130-foot lot with mature trees + landscaping. This well-located property can be lived in as-is, renovated or redeveloped. Warm and inviting with hardwood floors throughout, a cozy wood-burning fireplace, and crown moulding. The chef’s kitchen was completely renovated and is the hub of the house with a huge island, farmhouse stainless sink, and Jenn Air appliances including wine fridge, 2 ovens & warming drawer. Hardwood flooring on the main floor, a spacious living room with fireplace + large dining room. Main floor office or TV room. Upstairs are 3 bedrooms - one currently used as a home office, with North and West facing windows. All the bathrooms were also redone + the ensuite bathroom
features double sinks, marble countertop, Italian tiles, a walk-in shower and clawfoot tub. As the main bathroom, it can easily be changed back to a shared bath with cheater ensuite door. The lower level provides a great opportunity for extra entertainment space, plus a 4th bedroom, additional bathroom, laundry, and plenty of storage space. Also enjoy the large private yard with tiered deck (with access from the kitchen & dining room) and perennial garden, as well as double detached garage. All in a fantastic location - walking distance to all level of schools including Earl Grey, Mount Royal Elementary and Western Canada High, not to mention steps from 17th Avenue & The Core.
Location
Province AB
County Calgary
Area Cal Zone Cc
Zoning DC (pre 1P2007)
Direction W
Rooms
Basement Full, Partially Finished
Interior
Interior Features Breakfast Bar, Ceiling Fan(s), Crown Molding, Double Vanity, French Door, Granite Counters, Kitchen Island, Recessed Lighting, Soaking Tub, Storage
Heating Forced Air, Natural Gas
Cooling None
Flooring Carpet, Concrete, Hardwood, Tile
Fireplaces Number 1
Fireplaces Type Wood Burning
Appliance Bar Fridge, Dishwasher, Double Oven, Dryer, Microwave, Refrigerator, Stove(s), Warming Drawer, Washer, Window Coverings
Laundry In Basement, Laundry Room
Exterior
Garage Double Garage Detached, Garage Faces Rear
Garage Spaces 2.0
Garage Description Double Garage Detached, Garage Faces Rear
Fence Fenced
Community Features Park, Schools Nearby, Playground, Shopping Nearby
Roof Type Asphalt Shingle,Cedar Shake
Porch Deck, Patio
Lot Frontage 50.0
Parking Type Double Garage Detached, Garage Faces Rear
Total Parking Spaces 2
Building
Lot Description Rectangular Lot
Foundation Poured Concrete
Architectural Style 2 Storey
Level or Stories Two
Structure Type Stucco,Wood Frame
Others
Restrictions None Known
Tax ID 76597134
Ownership Private
Read Less Info
Want to know what your home might be worth? Contact us for a FREE valuation!

Our team is ready to help you sell your home for the highest possible price ASAP

"My job is to find and attract mastery-based agents to the office, protect the culture, and make sure everyone is happy! "







