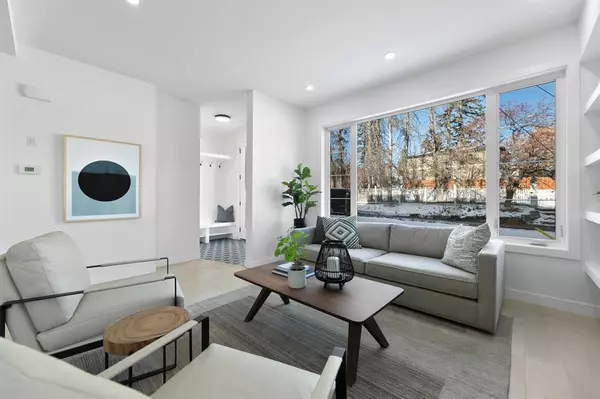$705,000
$699,900
0.7%For more information regarding the value of a property, please contact us for a free consultation.
4 Beds
4 Baths
1,923 SqFt
SOLD DATE : 12/30/2022
Key Details
Sold Price $705,000
Property Type Townhouse
Sub Type Row/Townhouse
Listing Status Sold
Purchase Type For Sale
Square Footage 1,923 sqft
Price per Sqft $366
Subdivision Richmond
MLS® Listing ID A2013838
Sold Date 12/30/22
Style 3 Storey
Bedrooms 4
Full Baths 3
Half Baths 1
Originating Board Calgary
Year Built 2022
Tax Year 2022
Property Description
Welcome to the sought after community of Richmond! This Brand NEW, 3-storey modern townhome features a total of 2,509 Sq.ft of living space! Fully finished, it offers 4 bedrooms, 3.5 bathrooms, rooftop patio, a loft/bonus room, private deck, finished basement and a single garage. Truly one of a kind concept with loads of upgrades. Open concept main floor features 9' ceilings, a modern L-shaped kitchen with a sit-up island, quartz countertops, quartz backsplash & upgraded stainless steel appliances. Adjacent dining room with access to your private deck via glass sliding doors. Large mud room with custom shelving and a bench. Living room offers a gas fireplace with tile surround, custom shelving & a large window allowing for plenty of natural light throughout. Second level comes complete with total of 3 bedrooms, 4pc bathroom, laundry room & a primary bedroom with 5pc spa like ensuite, featuring a glass shower & a free standing soaker tub. 3rd Floor offers a Loft/Bonus room with 12' vaulted ceilings, a wet bar, and a rooftop patio with downtown view. Perfect for that home office, gym/fitness room. All 3 floors feature light engineered hardwood floors throughout & carpet in basement. Basement is fully finished and comes complete with a 4th bedroom, another 4pc bathroom and a rec/family room. Ideally located within 5min to downtown & trendy 17th Ave. Easy access to major routes and public transportation. This unit comes with a single detached garage and a certified new home warranty program ! Don't wait, take advantage of this exceptional Buy!
Location
Province AB
County Calgary
Area Cal Zone Cc
Zoning M-CG d72
Direction N
Rooms
Basement Finished, Full
Interior
Interior Features Closet Organizers, Granite Counters, High Ceilings, Kitchen Island, No Animal Home, No Smoking Home, Open Floorplan, Pantry, Separate Entrance, Soaking Tub, Storage, Vaulted Ceiling(s), Walk-In Closet(s), Wet Bar
Heating High Efficiency, Fireplace(s), Forced Air, Natural Gas
Cooling Rooftop, Wall/Window Unit(s)
Flooring Carpet, Ceramic Tile, Hardwood
Fireplaces Number 1
Fireplaces Type Gas, Living Room, Tile
Appliance Bar Fridge, Dishwasher, Garage Control(s), Gas Stove, Microwave, Range Hood, Refrigerator, Washer/Dryer Stacked
Laundry Laundry Room, Upper Level
Exterior
Garage Alley Access, Garage Door Opener, Garage Faces Rear, Single Garage Detached
Garage Spaces 1.0
Garage Description Alley Access, Garage Door Opener, Garage Faces Rear, Single Garage Detached
Fence Partial
Community Features Schools Nearby, Sidewalks, Street Lights, Shopping Nearby
Amenities Available None
Roof Type Asphalt Shingle
Porch Deck
Parking Type Alley Access, Garage Door Opener, Garage Faces Rear, Single Garage Detached
Exposure N
Total Parking Spaces 1
Building
Lot Description Back Lane, Low Maintenance Landscape, Street Lighting, Rectangular Lot, See Remarks
Foundation Poured Concrete
Architectural Style 3 Storey
Level or Stories Three Or More
Structure Type Brick,Composite Siding,Wood Frame
New Construction 1
Others
HOA Fee Include See Remarks
Restrictions None Known
Ownership Private,REALTOR®/Seller; Realtor Has Interest
Pets Description Yes
Read Less Info
Want to know what your home might be worth? Contact us for a FREE valuation!

Our team is ready to help you sell your home for the highest possible price ASAP

"My job is to find and attract mastery-based agents to the office, protect the culture, and make sure everyone is happy! "







