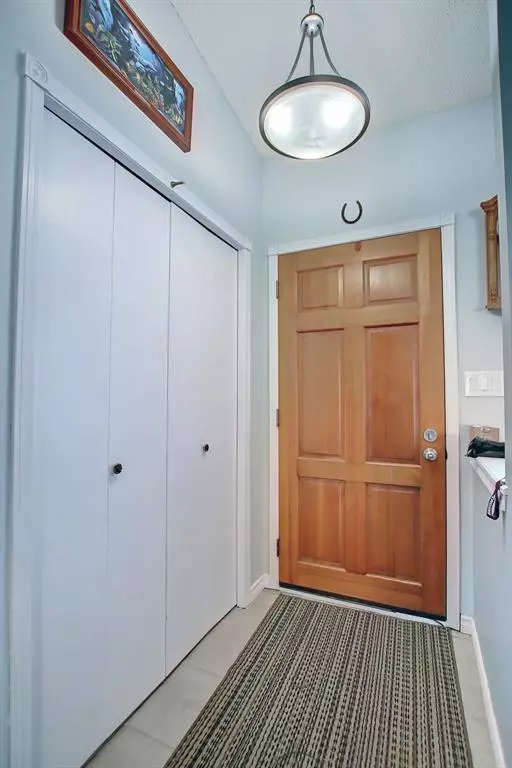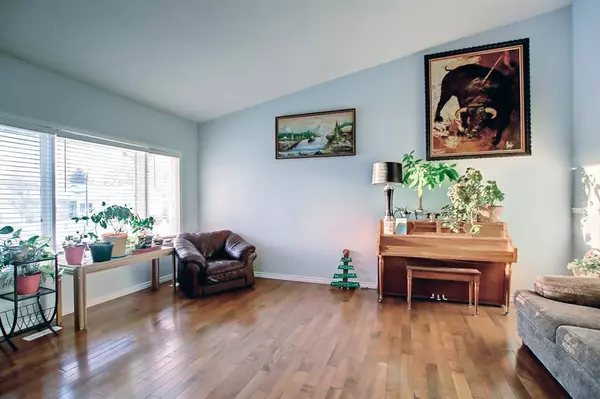$280,000
$289,900
3.4%For more information regarding the value of a property, please contact us for a free consultation.
4 Beds
2 Baths
1,137 SqFt
SOLD DATE : 12/31/2022
Key Details
Sold Price $280,000
Property Type Single Family Home
Sub Type Detached
Listing Status Sold
Purchase Type For Sale
Square Footage 1,137 sqft
Price per Sqft $246
Subdivision Eastview Estates
MLS® Listing ID A2014216
Sold Date 12/31/22
Style 4 Level Split
Bedrooms 4
Full Baths 2
Originating Board Central Alberta
Year Built 1986
Annual Tax Amount $2,613
Tax Year 2022
Lot Size 5,172 Sqft
Acres 0.12
Property Description
Spacious 4 level split on PIE LOT! You don't see this yard size in a new neighborhood! 51 Eldridge is on a desirable crescent, steps away from the playground and large green space found in the community. Spacious floorplan for entertaining, vaulted ceilings with plenty of natural light, as well as a bright color palate make this a must see. Features include oversized bedrooms with plenty of closet space, ample storage, large deck, and expansive treed backyard. Steps down from your main living area enjoy cozy evenings with the wood burning fireplace in the large family room where you will also find the bright laundry room and second bath. Two oversized bedrooms, utility room, and storage complete the basement level with a total of 2190.1 sqft of finished living space throughout. Double parking pad and RV PARKING in back with room to build a double garage. So much potential in and out!
Location
Province AB
County Red Deer
Zoning R1
Direction SW
Rooms
Basement Finished, Partial
Interior
Interior Features Ceiling Fan(s), High Ceilings, Laminate Counters, No Smoking Home, Open Floorplan, Storage, Vaulted Ceiling(s)
Heating Forced Air, Natural Gas, Wood, Wood Stove
Cooling None
Flooring Laminate, Linoleum, Vinyl
Fireplaces Number 1
Fireplaces Type Blower Fan, Brick Facing, Family Room, Wood Burning Stove
Appliance Dishwasher, Electric Stove, Range Hood, Refrigerator
Laundry Laundry Room
Exterior
Garage Off Street, RV Access/Parking
Garage Description Off Street, RV Access/Parking
Fence Fenced
Community Features Park, Schools Nearby, Playground
Roof Type Asphalt Shingle
Porch Deck, Front Porch
Lot Frontage 24.94
Parking Type Off Street, RV Access/Parking
Total Parking Spaces 2
Building
Lot Description Back Lane, Back Yard, Front Yard, Landscaped, Level, Pie Shaped Lot, Treed
Foundation Poured Concrete
Architectural Style 4 Level Split
Level or Stories 4 Level Split
Structure Type Cedar,Stucco,Wood Siding
Others
Restrictions Rental
Tax ID 75151878
Ownership Private
Read Less Info
Want to know what your home might be worth? Contact us for a FREE valuation!

Our team is ready to help you sell your home for the highest possible price ASAP

"My job is to find and attract mastery-based agents to the office, protect the culture, and make sure everyone is happy! "







