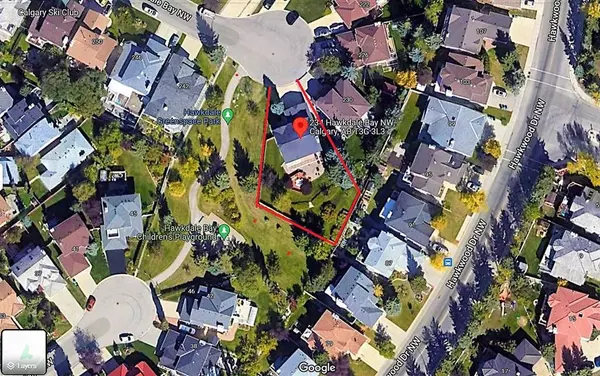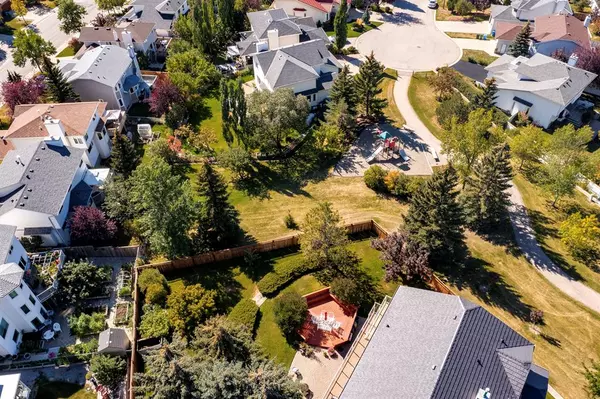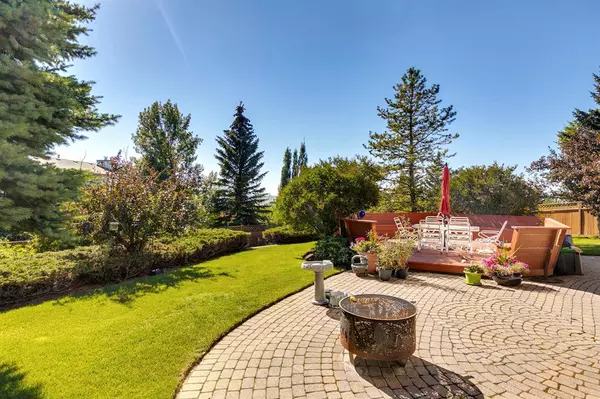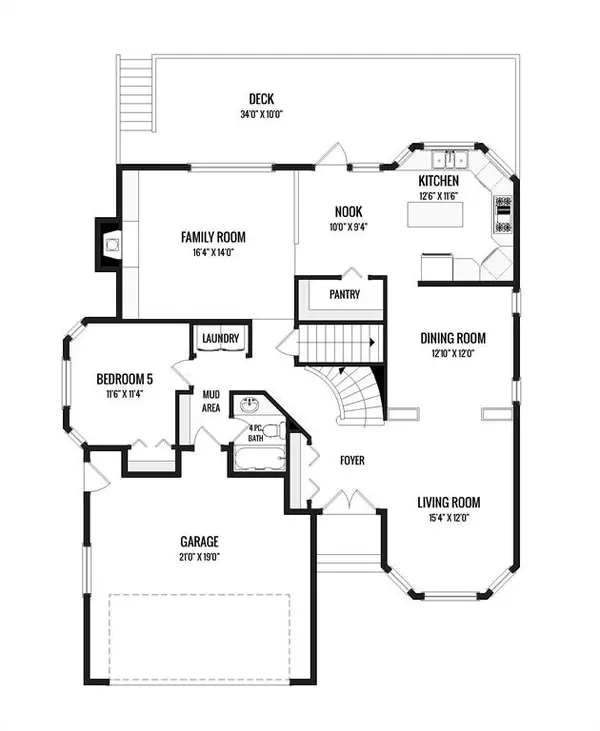$830,000
$860,000
3.5%For more information regarding the value of a property, please contact us for a free consultation.
6 Beds
4 Baths
2,581 SqFt
SOLD DATE : 12/31/2022
Key Details
Sold Price $830,000
Property Type Single Family Home
Sub Type Detached
Listing Status Sold
Purchase Type For Sale
Square Footage 2,581 sqft
Price per Sqft $321
Subdivision Hawkwood
MLS® Listing ID A2002357
Sold Date 12/31/22
Style 2 Storey Split
Bedrooms 6
Full Baths 4
Originating Board Calgary
Year Built 1988
Annual Tax Amount $4,543
Tax Year 2022
Lot Size 10,688 Sqft
Acres 0.25
Property Description
LEGACY LOT AND LOCATION and first time ever on the market. MASSIVE QUARTER-ACRE LOT with PIE-SHAPED SOUTHWEST REAR YARD, PANORAMIC VIEWS and outstanding professional landscaping including sprinkler system. Nestled on a QUIET CUL-DE-SAC with Park wrapping around on 2 sides including an adjacent tot-lot playground set. Very well maintained by original owner. New metal roof and new windows. Perfect for a large or extended family as this home offers ~3700 square feet, 6 bedrooms and 4 full baths. Impressive double-height entry. Spacious living and dining rooms for entertaining. Kitchen with island and large walk-in pantry, open to casual eating and family room with wood-burning fireplace (gas lighter). Access out to full-width terrace with stairs down to the yard. A bedroom, full bath and laundry complete the main level. Graceful curved staircase leads up to 4 large bedrooms. Primary is very large and bright with views, balcony, walk-in closet and ensuite with separate soaking tub and shower. Walkout lower level was professionally developed in 2010 with a rambling, multi-function recreation-family room with fireplace, a large 6th bedroom, full bath (steam shower) and wine room. Double doors provide access out to the incredible yard. THIS COMBINATION OF PREMIUM LOCATION, HUGE LOT AND LARGE FAMILY HOME IS RARELY AVAILABLE...make this one yours!
Location
Province AB
County Calgary
Area Cal Zone Nw
Zoning R-C1
Direction NE
Rooms
Basement Finished, Walk-Out
Interior
Interior Features Bookcases, Kitchen Island, No Smoking Home, Open Floorplan, Pantry, Steam Room, Vinyl Windows, Walk-In Closet(s), Wet Bar
Heating Forced Air
Cooling None
Flooring Carpet, Linoleum
Fireplaces Number 2
Fireplaces Type Gas, Wood Burning
Appliance Built-In Oven, Dishwasher, Dryer, Garage Control(s), Gas Cooktop, Microwave, Range Hood, Refrigerator, Washer, Window Coverings
Laundry Main Level
Exterior
Garage Double Garage Attached
Garage Spaces 2.0
Garage Description Double Garage Attached
Fence Fenced
Community Features Park, Schools Nearby, Playground, Shopping Nearby
Roof Type Metal
Porch Balcony(s), Deck, Patio
Lot Frontage 31.33
Parking Type Double Garage Attached
Total Parking Spaces 4
Building
Lot Description Backs on to Park/Green Space, Landscaped, Pie Shaped Lot, Private
Foundation Poured Concrete
Architectural Style 2 Storey Split
Level or Stories Two
Structure Type Wood Frame
Others
Restrictions Restrictive Covenant-Building Design/Size,Utility Right Of Way
Tax ID 76790125
Ownership Private
Read Less Info
Want to know what your home might be worth? Contact us for a FREE valuation!

Our team is ready to help you sell your home for the highest possible price ASAP

"My job is to find and attract mastery-based agents to the office, protect the culture, and make sure everyone is happy! "







