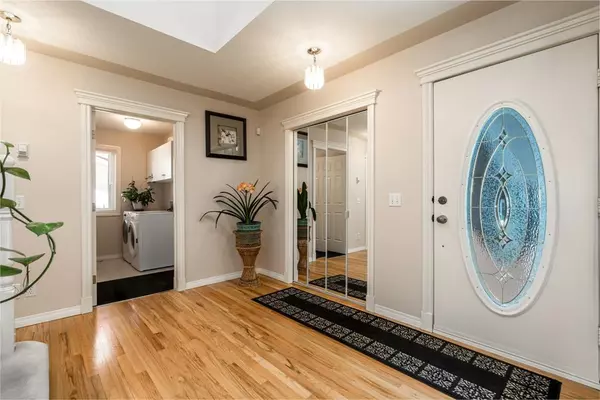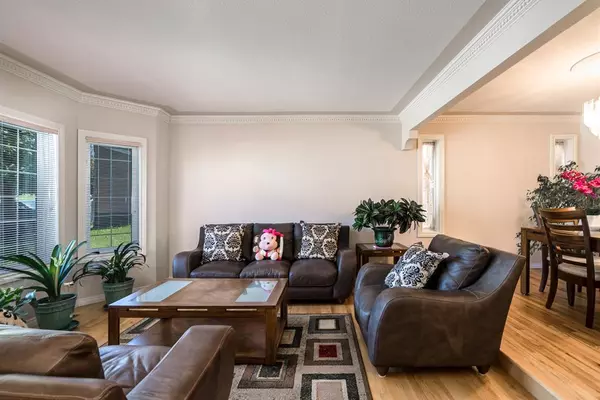$795,000
$825,000
3.6%For more information regarding the value of a property, please contact us for a free consultation.
6 Beds
4 Baths
2,409 SqFt
SOLD DATE : 12/31/2022
Key Details
Sold Price $795,000
Property Type Single Family Home
Sub Type Detached
Listing Status Sold
Purchase Type For Sale
Square Footage 2,409 sqft
Price per Sqft $330
Subdivision Signal Hill
MLS® Listing ID A2005816
Sold Date 12/31/22
Style 2 Storey
Bedrooms 6
Full Baths 3
Half Baths 1
Originating Board Calgary
Year Built 1996
Annual Tax Amount $4,362
Tax Year 2021
Lot Size 5,780 Sqft
Acres 0.13
Property Description
Price REDUCED! Welcome to this fantastic 2 storey home with an outstanding floor plan, situated on the exclusive community of Signal Hill. This is a truly stunning home with 3,600 sqft of developed living space! The main floor offers a grand front living room, elegant formal dining room with crown mouldings around the ceiling, an open and spacious kitchen comes with island, stainless steel appliances, plenty of cabinets, pantry and a cozy family room features a beautiful inset gas fireplace. The breakfast nook is perfect for casual dining and opens onto the large private backyard. Gleaming hardwood flooring through out main level. The bedroom on main floor can be used as an office. Upstairs offers master bedroom with walk-in closet, three additional good-size bedrooms and 2nd full bath with skylight. The master bedroom has jetted tub, double sinks and separate shower. City views from front bedrooms. Fully developed basement features a huge recreation room, two good size bedrooms and a very nicely done 3pc bath. Long lasting, maintenance-free PVC Windows Frames. No poly-b like in most old houses but adapted the latest generation of worry-free PEX plumbing. Fenced backyard with deck is perfect for enjoying summer nights. Ideally situated with many amenities located within walking distance or a short drive away. Close to elementary, high school, and private schools, Westhills shopping centre, Westside recreational centre, LRT, and an abundance of surrounding parks. Book your private showing today!
Location
Province AB
County Calgary
Area Cal Zone W
Zoning R-C1
Direction SE
Rooms
Basement Finished, Full
Interior
Interior Features Ceiling Fan(s), Chandelier, Crown Molding, Kitchen Island
Heating Forced Air, Natural Gas
Cooling None
Flooring Carpet, Hardwood, Laminate
Fireplaces Number 1
Fireplaces Type Gas
Appliance Dishwasher, Dryer, Electric Stove, Refrigerator, Washer
Laundry Main Level
Exterior
Garage Double Garage Attached
Garage Spaces 1.0
Garage Description Double Garage Attached
Fence Fenced
Community Features Park, Schools Nearby, Playground, Shopping Nearby
Roof Type Clay Tile
Porch Deck
Lot Frontage 44.1
Parking Type Double Garage Attached
Exposure SE
Total Parking Spaces 4
Building
Lot Description Rectangular Lot
Foundation Poured Concrete
Architectural Style 2 Storey
Level or Stories Two
Structure Type Stucco,Wood Frame
Others
Restrictions None Known
Tax ID 76682652
Ownership Private
Read Less Info
Want to know what your home might be worth? Contact us for a FREE valuation!

Our team is ready to help you sell your home for the highest possible price ASAP

"My job is to find and attract mastery-based agents to the office, protect the culture, and make sure everyone is happy! "







