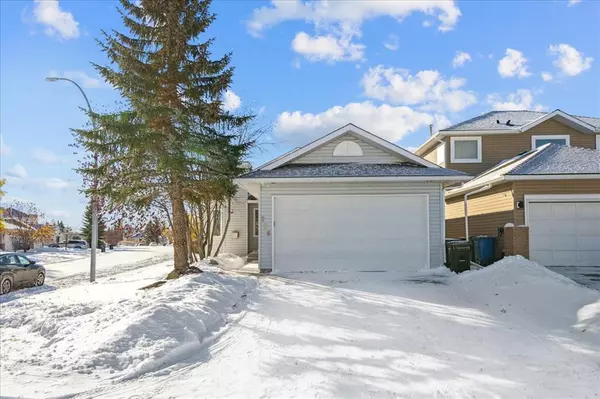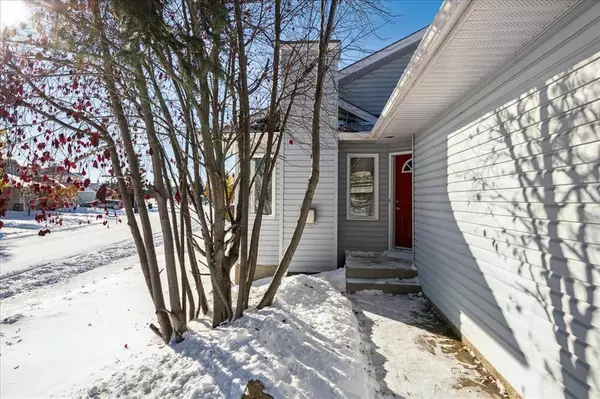$568,000
$580,000
2.1%For more information regarding the value of a property, please contact us for a free consultation.
4 Beds
2 Baths
1,203 SqFt
SOLD DATE : 01/01/2023
Key Details
Sold Price $568,000
Property Type Single Family Home
Sub Type Detached
Listing Status Sold
Purchase Type For Sale
Square Footage 1,203 sqft
Price per Sqft $472
Subdivision Hawkwood
MLS® Listing ID A2010329
Sold Date 01/01/23
Style Bungalow
Bedrooms 4
Full Baths 2
Originating Board Calgary
Year Built 1994
Annual Tax Amount $3,406
Tax Year 2022
Lot Size 5,371 Sqft
Acres 0.12
Property Description
Welcome to Hawkwood. BUNGALOW ATTACHED GARAGE AND DRIVEWAY. With over 2250 SQ FT. of LIVING SPACE. CORNER LOT AND PLENTY OF SUNLIGHT. EXTENSIVELY RENOVATED, including a NEW ROOF, HOT WATER TANK, FRESHLY PAINTED, NEW FLOORING,(LAMINATE & CARPET) BATHROOM VANITIES LIGHTING AND PLUMBING FIXTURES. 4 BEDROOMS, 2 FULL BATHROOMS, AND TOTALLY RENOVATED LOWER AREA INCLUDING CEILING INSULATION FOR QUIET ENJOYMENT BETWEEN FLOORS. Perfect for the growing family with a park/playground right across the street. NEW RPR 2022. Close to all amenities schools, church, public transportation, dental , medical, seniors centre's . Incredible neighbours and just a great community to live in.
Location
Province AB
County Calgary
Area Cal Zone Nw
Zoning R-C1
Direction N
Rooms
Basement Finished, Full
Interior
Interior Features Ceiling Fan(s), Chandelier, Kitchen Island, No Animal Home, Open Floorplan, Storage, Wood Counters
Heating Forced Air, Natural Gas
Cooling None
Flooring Carpet, Laminate
Fireplaces Number 1
Fireplaces Type Gas
Appliance Dishwasher, Electric Range, Electric Water Heater, Microwave, Range Hood, Refrigerator
Laundry Laundry Room, Main Level
Exterior
Garage Concrete Driveway, Double Garage Attached, Garage Door Opener
Garage Spaces 2.0
Garage Description Concrete Driveway, Double Garage Attached, Garage Door Opener
Fence Fenced
Community Features Clubhouse, Playground, Sidewalks, Street Lights, Shopping Nearby
Utilities Available Electricity Connected, Natural Gas Connected, Garbage Collection, Sewer Connected, Water Connected
Roof Type Asphalt Shingle
Porch Deck
Lot Frontage 58.73
Parking Type Concrete Driveway, Double Garage Attached, Garage Door Opener
Exposure N
Total Parking Spaces 2
Building
Lot Description Backs on to Park/Green Space, Corner Lot, Few Trees, Front Yard, Landscaped, Street Lighting
Foundation Poured Concrete
Sewer Public Sewer
Architectural Style Bungalow
Level or Stories One
Structure Type Wood Frame
Others
Restrictions None Known
Tax ID 76637273
Ownership Private
Read Less Info
Want to know what your home might be worth? Contact us for a FREE valuation!

Our team is ready to help you sell your home for the highest possible price ASAP

"My job is to find and attract mastery-based agents to the office, protect the culture, and make sure everyone is happy! "







