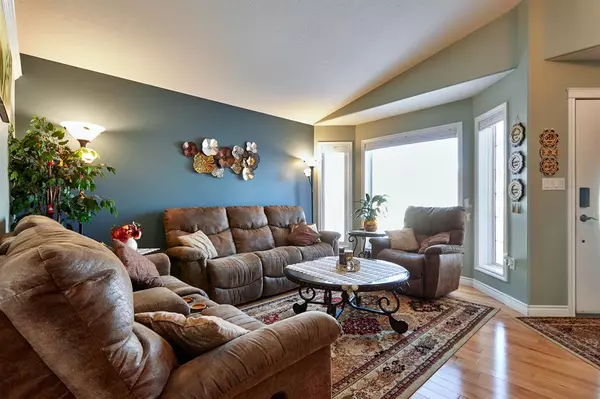$437,500
$449,900
2.8%For more information regarding the value of a property, please contact us for a free consultation.
5 Beds
3 Baths
1,348 SqFt
SOLD DATE : 01/03/2023
Key Details
Sold Price $437,500
Property Type Single Family Home
Sub Type Detached
Listing Status Sold
Purchase Type For Sale
Square Footage 1,348 sqft
Price per Sqft $324
Subdivision Se Southridge
MLS® Listing ID A2013604
Sold Date 01/03/23
Style Bungalow
Bedrooms 5
Full Baths 3
Originating Board Medicine Hat
Year Built 2002
Annual Tax Amount $3,945
Tax Year 2022
Lot Size 4,876 Sqft
Acres 0.11
Property Description
Welcome to 569 Stark Way SE, a bright & spacious walk-out bungalow nestled in the South Vista Heights Neighborhood. In walking distance to Dr. Roy Wilson Learning Center K-9 School, community parks & walking trails. Inside, the home enjoys a nice functional layout featuring a beautiful vaulted ceiling. A large bay window in the living room provides lots of natural light, which then flows throughout the space. At the back of the home, the kitchen & dining area overlook the backyard with direct access to the back deck that includes a gas line for a BBQ. The kitchen has ample cupboard space, high end stainless steel appliances and a pantry. The dining area is a great size, with room for even large family gatherings. Beautiful hardwood flooring runs throughout these spaces providing a nice consistent look. Upstairs you will also find the primary suite with a walk-in closet and a full ensuite which includes a jetted tub. The main floor is host to two additional bedrooms, a full bathroom and laundry room. The walk-out lower level of the home is another great feature. Here you will find a fantastic family room plus a space for a play area, craft corner or office, all with direct access to the back yard and cozy covered patio area . 2 more spacious bedrooms and a full bathroom complete this level of the home. Outside, the yard is fully fenced & landscaped with mature trees, bushes & underground sprinklers. The double attached garage is finished & heated. Additionally, new shingles have been installed this year. This home really has it all and is ready for a new family to come and enjoy. This one won't last long. Call today to book a showing.
Location
Province AB
County Medicine Hat
Zoning R-LD
Direction N
Rooms
Basement Finished, Walk-Out
Interior
Interior Features Built-in Features, Ceiling Fan(s), Central Vacuum, Chandelier, Closet Organizers, Dry Bar, Jetted Tub, Vaulted Ceiling(s), Vinyl Windows, Walk-In Closet(s)
Heating Forced Air
Cooling Central Air
Flooring Carpet, Hardwood, Linoleum
Fireplaces Number 1
Fireplaces Type Basement, Family Room, Gas
Appliance Central Air Conditioner, Convection Oven, Dishwasher, Garage Control(s), Garburator, Microwave, Refrigerator, Washer/Dryer, Water Purifier, Window Coverings
Laundry Laundry Room, Main Level
Exterior
Garage Double Garage Attached
Garage Spaces 2.0
Garage Description Double Garage Attached
Fence Fenced
Community Features Park, Schools Nearby, Playground, Shopping Nearby
Roof Type Asphalt Shingle
Porch Deck, Patio
Lot Frontage 49.61
Parking Type Double Garage Attached
Total Parking Spaces 4
Building
Lot Description Back Lane, Back Yard, Underground Sprinklers
Foundation Poured Concrete
Architectural Style Bungalow
Level or Stories One
Structure Type Brick,Vinyl Siding,Wood Frame
Others
Restrictions Call Lister
Tax ID 75625967
Ownership Private
Read Less Info
Want to know what your home might be worth? Contact us for a FREE valuation!

Our team is ready to help you sell your home for the highest possible price ASAP

"My job is to find and attract mastery-based agents to the office, protect the culture, and make sure everyone is happy! "







