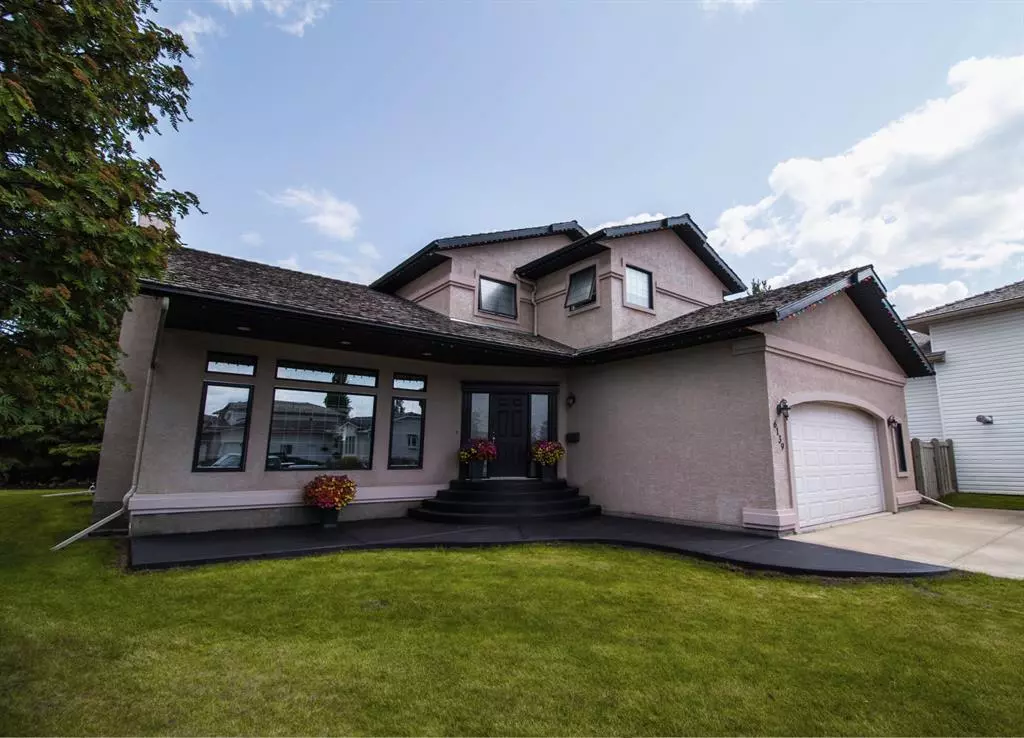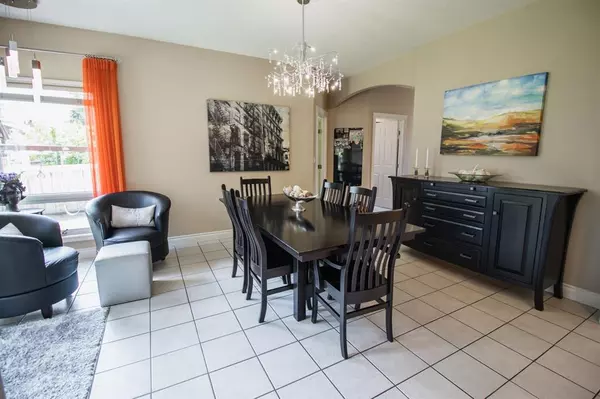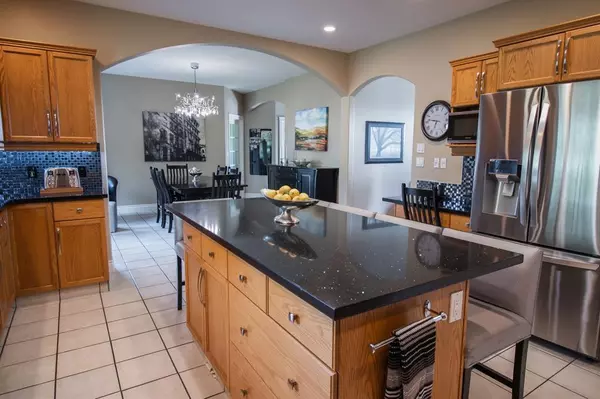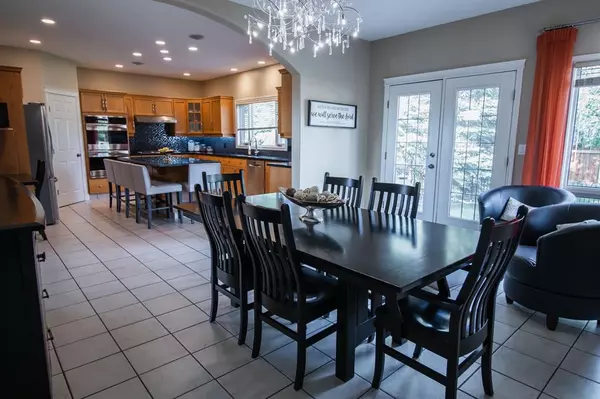$645,000
$649,900
0.8%For more information regarding the value of a property, please contact us for a free consultation.
5 Beds
4 Baths
2,451 SqFt
SOLD DATE : 01/04/2023
Key Details
Sold Price $645,000
Property Type Single Family Home
Sub Type Detached
Listing Status Sold
Purchase Type For Sale
Square Footage 2,451 sqft
Price per Sqft $263
Subdivision Country Club West
MLS® Listing ID A1232742
Sold Date 01/04/23
Style 1 and Half Storey
Bedrooms 5
Full Baths 3
Half Baths 1
Originating Board Grande Prairie
Year Built 2001
Annual Tax Amount $6,465
Tax Year 2022
Lot Size 6,955 Sqft
Acres 0.16
Lot Dimensions Irregular
Property Description
Custom built, one owner home in highly sought after cul de sac by a large park, close to golf course and a short walk to 2 schools. Skating rink close by. This home is a great family home with an open concept and flow. Lots of storage and living space. Built to be luxurious and yet still very functional.
Many Features....
- Hot/cold taps in garage
- Cedar shakes
- ICF basement
- Garage radiant heat/Floor drain.
- Gravel enclosed dog run
- Built in Vacuum w/Kick sweep in kitchen
- Quartz countertops.
- Underground sprinkler system. Plant drip system.
- In floor heat in all tile areas and almost fully in the basement.
- Wood fireplace high efficiency with fan to basement.
- Insulated pantry
- Speakers on main floor
- 9 foot ceiling on main floor and basement.
- Closets and storage areas have custom built in wood shelving. The seller is a licensed agent in the Province of Alberta
Location
Province AB
County Grande Prairie
Zoning RR
Direction W
Rooms
Other Rooms 1
Basement Finished, Full
Interior
Interior Features Ceiling Fan(s), Central Vacuum, Chandelier, Closet Organizers, Double Vanity, French Door, Granite Counters, Kitchen Island, No Smoking Home, Open Floorplan, Pantry, Recessed Lighting, Soaking Tub, Storage, Sump Pump(s), Walk-In Closet(s), Wired for Sound, Wood Windows
Heating In Floor, Fireplace(s), Forced Air, Natural Gas, Wood
Cooling None
Flooring Carpet, Ceramic Tile, Hardwood
Fireplaces Number 1
Fireplaces Type Blower Fan, Glass Doors, Living Room, Mantle, Raised Hearth, Wood Burning
Appliance Built-In Oven, Convection Oven, Dishwasher, Double Oven, Dryer, Garage Control(s), Garburator, Gas Cooktop, Microwave, Range Hood, Washer/Dryer, Window Coverings
Laundry Main Level
Exterior
Parking Features Double Garage Attached, Enclosed, RV Access/Parking
Garage Spaces 2.0
Garage Description Double Garage Attached, Enclosed, RV Access/Parking
Fence Fenced, Partial
Community Features Park, Schools Nearby, Playground, Sidewalks, Street Lights
Utilities Available Cable Internet Access, Electricity Available, Natural Gas Available, Garbage Collection, Phone Available, Sewer Available, Underground Utilities, Water Available
Roof Type Cedar Shake
Porch Patio
Lot Frontage 63.65
Exposure W
Total Parking Spaces 4
Building
Lot Description City Lot, Cul-De-Sac, Few Trees, Lawn, Irregular Lot, Landscaped
Foundation ICF Block
Sewer Public Sewer
Water Public
Architectural Style 1 and Half Storey
Level or Stories One and One Half
Structure Type ICFs (Insulated Concrete Forms),Mixed
Others
Restrictions None Known
Tax ID 63751645
Ownership REALTOR®/Seller; Realtor Has Interest
Read Less Info
Want to know what your home might be worth? Contact us for a FREE valuation!

Our team is ready to help you sell your home for the highest possible price ASAP
"My job is to find and attract mastery-based agents to the office, protect the culture, and make sure everyone is happy! "







