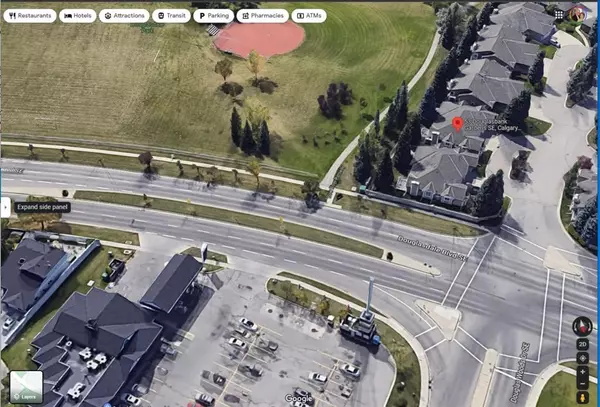$455,000
$490,000
7.1%For more information regarding the value of a property, please contact us for a free consultation.
3 Beds
2 Baths
1,222 SqFt
SOLD DATE : 01/04/2023
Key Details
Sold Price $455,000
Property Type Single Family Home
Sub Type Semi Detached (Half Duplex)
Listing Status Sold
Purchase Type For Sale
Square Footage 1,222 sqft
Price per Sqft $372
Subdivision Douglasdale/Glen
MLS® Listing ID A1233119
Sold Date 01/04/23
Style Bungalow,Side by Side
Bedrooms 3
Full Baths 1
Half Baths 1
Condo Fees $449
Originating Board Calgary
Year Built 1988
Annual Tax Amount $2,459
Tax Year 2021
Property Description
VILLA-BUNGALOW (1338 Sq. Ft.) BACKING onto a PARK, MOTIVATED SELLER write the offer, let's talk! Have you been watching this VILLA marketplace? If yes then you know how rare is the BIG DOUBLE ATTACHED GARAGE (23’ X 19’ inside dimensions), BACKING TO A PARK in Douglasdale, one of SE Calgary’s premiere golf course districts. See the floor plan? Notice 2 bedrooms UP and another down in the partially developed (bring your imagination) lower level. We had waited for 2 years for this property to become available but now just after purchase have to sell due to personal circumstance. VERY GOOD condominium association and financials. Ask your agent to send you the condo documentation. Drive around the complex, super community and impeccably kept inside and out. What do we hear; location location location. Google us, does it get any better? Access to major traffic arteries, golf, shopping, schools, South Calgary Health Campus, the river park/path system (not too close, no flooding per City of Calgary Flood Map), and public transit are just a few location positives. Pets with board approval AND 18+ age requirement are important considerations too. Check the floor plans/pictures, check the location, check the price and call your favorite agent right away!
Location
Province AB
County Calgary
Area Cal Zone Se
Zoning M-CG d44
Direction NE
Rooms
Basement Full, Partially Finished
Interior
Interior Features Built-in Features, Natural Woodwork, See Remarks, Storage
Heating Forced Air
Cooling None
Flooring Hardwood
Fireplaces Number 1
Fireplaces Type Gas
Appliance Dishwasher, Refrigerator, See Remarks, Stove(s), Washer/Dryer, Window Coverings
Laundry In Unit
Exterior
Garage Double Garage Attached
Garage Spaces 2.0
Garage Description Double Garage Attached
Fence Fenced
Community Features Golf, Park, Schools Nearby, Playground, Shopping Nearby
Amenities Available Park, Parking, Secured Parking, Snow Removal, Visitor Parking
Roof Type Asphalt Shingle
Porch Deck, Other
Parking Type Double Garage Attached
Exposure NE
Total Parking Spaces 4
Building
Lot Description Backs on to Park/Green Space, Cul-De-Sac, Lawn, No Neighbours Behind, Landscaped, Many Trees, Private, See Remarks, Treed
Foundation Poured Concrete
Architectural Style Bungalow, Side by Side
Level or Stories One
Structure Type Vinyl Siding
Others
HOA Fee Include Common Area Maintenance,Insurance,Maintenance Grounds,Parking,Professional Management,Reserve Fund Contributions,Snow Removal,Trash
Restrictions Adult Living,Board Approval,Pet Restrictions or Board approval Required,Pets Allowed,See Remarks
Tax ID 64205837
Ownership Private
Pets Description Restrictions, Yes
Read Less Info
Want to know what your home might be worth? Contact us for a FREE valuation!

Our team is ready to help you sell your home for the highest possible price ASAP

"My job is to find and attract mastery-based agents to the office, protect the culture, and make sure everyone is happy! "







