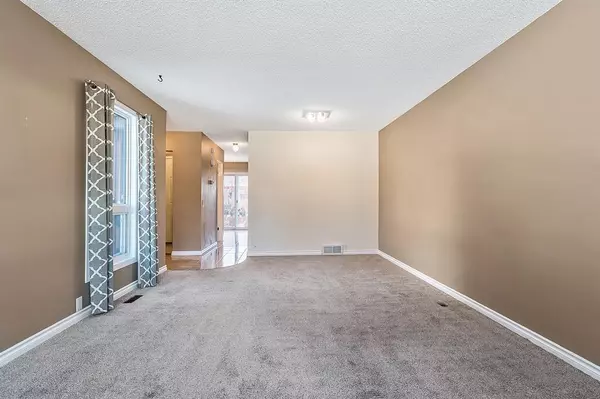$369,000
$385,000
4.2%For more information regarding the value of a property, please contact us for a free consultation.
3 Beds
2 Baths
1,150 SqFt
SOLD DATE : 01/05/2023
Key Details
Sold Price $369,000
Property Type Townhouse
Sub Type Row/Townhouse
Listing Status Sold
Purchase Type For Sale
Square Footage 1,150 sqft
Price per Sqft $320
Subdivision Canyon Meadows
MLS® Listing ID A2005101
Sold Date 01/05/23
Style 2 Storey,Side by Side
Bedrooms 3
Full Baths 1
Half Baths 1
Originating Board Calgary
Year Built 1977
Annual Tax Amount $2,084
Tax Year 2022
Lot Size 2,701 Sqft
Acres 0.06
Property Description
Back on the Market.....Beautiful two storey duplex located in the desirable community of Canyon Meadows. This home features huge living room, spacious kitchen with dining area and 2pc powder room. Upstairs enjoys three generous sized bedrooms, “king sized” primary bedroom, oversized closet and updated 4pc bath. Basement is partly developed with a family room, storage area and laundry room. Backyard is fully fenced, mature trees and covered patio area that opens to the single car garage, perfect for everyday living and entertaining. Note: No condo fees, vinyl windows, central air conditioning, long driveway that can accommodate two vehicles and newer roof shingles. Home is close to all amenities – levels of schools, shopping, public transit, LRT, parks, outdoor hockey rinks, golf and Fish Creek Park! Shows extremely well with pride ownership!
Location
Province AB
County Calgary
Area Cal Zone S
Zoning M-CG d24
Direction W
Rooms
Basement Full, Partially Finished
Interior
Interior Features Closet Organizers, Open Floorplan, Storage, Vinyl Windows
Heating Central, Natural Gas
Cooling Central Air
Flooring Carpet, Ceramic Tile
Appliance Dishwasher, Refrigerator, Stove(s), Window Coverings
Laundry In Basement
Exterior
Garage Single Garage Attached
Garage Spaces 1.0
Garage Description Single Garage Attached
Fence Fenced
Community Features Clubhouse, Golf, Park, Schools Nearby, Pool, Sidewalks, Street Lights, Tennis Court(s)
Roof Type Asphalt Shingle
Porch Rear Porch
Lot Frontage 29.0
Parking Type Single Garage Attached
Exposure W
Total Parking Spaces 2
Building
Lot Description Front Yard, Lawn, Landscaped, Private, Treed
Foundation Poured Concrete
Architectural Style 2 Storey, Side by Side
Level or Stories Two
Structure Type Concrete,Stucco
Others
Restrictions Easement Registered On Title,Restrictive Covenant-Building Design/Size
Tax ID 76565310
Ownership Private
Read Less Info
Want to know what your home might be worth? Contact us for a FREE valuation!

Our team is ready to help you sell your home for the highest possible price ASAP

"My job is to find and attract mastery-based agents to the office, protect the culture, and make sure everyone is happy! "







