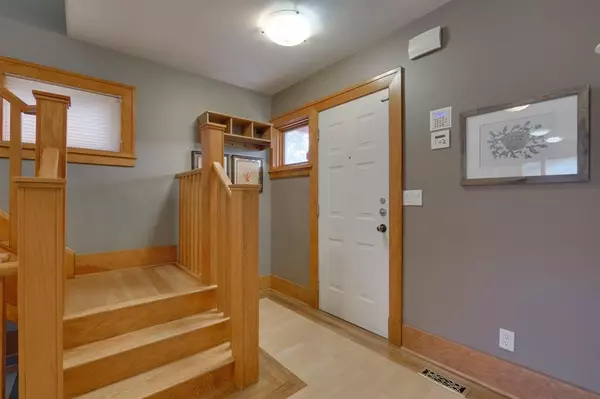$625,000
$695,000
10.1%For more information regarding the value of a property, please contact us for a free consultation.
3 Beds
1 Bath
1,518 SqFt
SOLD DATE : 01/05/2023
Key Details
Sold Price $625,000
Property Type Single Family Home
Sub Type Detached
Listing Status Sold
Purchase Type For Sale
Square Footage 1,518 sqft
Price per Sqft $411
Subdivision South Calgary
MLS® Listing ID A2001149
Sold Date 01/05/23
Style 2 Storey
Bedrooms 3
Full Baths 1
Originating Board Calgary
Year Built 1920
Annual Tax Amount $4,608
Tax Year 2022
Lot Size 6,243 Sqft
Acres 0.14
Property Description
Welcome to 1512 33 Avenue SW located in the heart of Marda Loop. This colonial heritage home still has all its charm and warmth. The main floor consists of a kitchen, dining room, living room & mudroom. Hardwood floors & wood accents flow through out the home. Upstairs you will find 3 bedrooms & one 5 piece bathroom. The primary bedroom offers a walk-in closet and a balcony off the front of the home. Located on a full size 50x125’ RC-2 lot the home has ample outdoor living space. A huge wood deck wraps around half the home, that also includes gas for a BBQ and torch lighting. The front of home has a spacious porch for lounging on and a large enclosed dog run on the side. The home also has an oversized heated detached double car garage and a parking pad beside it room for an additional two cars. This is an incredible opportunity to get in to the highly desirable community of Marda Loop well below the entry point for a detached home in this area.
Location
Province AB
County Calgary
Area Cal Zone Cc
Zoning R-C2
Direction S
Rooms
Basement Full, Unfinished
Interior
Interior Features No Smoking Home
Heating Central
Cooling None
Flooring Hardwood, Tile
Fireplaces Number 1
Fireplaces Type Wood Burning
Appliance Dishwasher, Gas Stove, Microwave, Refrigerator, Washer/Dryer
Laundry In Basement
Exterior
Garage Additional Parking, Double Garage Detached, Parking Pad
Garage Spaces 2.0
Carport Spaces 2
Garage Description Additional Parking, Double Garage Detached, Parking Pad
Fence Fenced
Community Features Park, Schools Nearby, Playground, Sidewalks, Street Lights, Shopping Nearby
Roof Type Asphalt Shingle
Porch Balcony(s), Deck, Porch
Lot Frontage 49.97
Parking Type Additional Parking, Double Garage Detached, Parking Pad
Exposure N,S
Total Parking Spaces 4
Building
Lot Description Back Yard, Dog Run Fenced In, Front Yard, Landscaped, Rectangular Lot
Foundation Poured Concrete
Architectural Style 2 Storey
Level or Stories Two
Structure Type Wood Frame,Wood Siding
Others
Restrictions None Known
Tax ID 76361218
Ownership Private
Read Less Info
Want to know what your home might be worth? Contact us for a FREE valuation!

Our team is ready to help you sell your home for the highest possible price ASAP

"My job is to find and attract mastery-based agents to the office, protect the culture, and make sure everyone is happy! "







