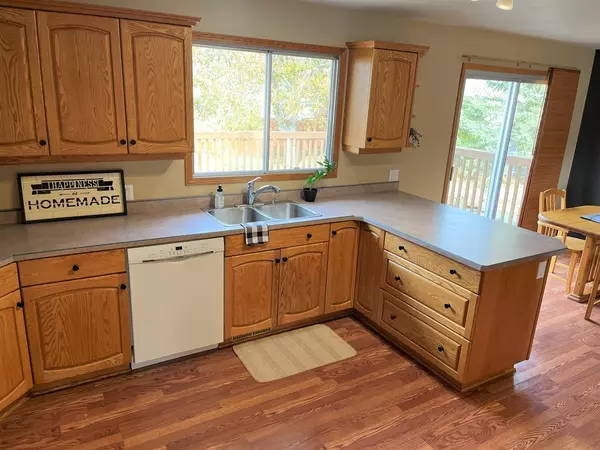$232,000
$244,900
5.3%For more information regarding the value of a property, please contact us for a free consultation.
4 Beds
3 Baths
1,126 SqFt
SOLD DATE : 01/05/2023
Key Details
Sold Price $232,000
Property Type Single Family Home
Sub Type Detached
Listing Status Sold
Purchase Type For Sale
Square Footage 1,126 sqft
Price per Sqft $206
Subdivision Daysland
MLS® Listing ID A2008653
Sold Date 01/05/23
Style Bi-Level
Bedrooms 4
Full Baths 2
Half Baths 1
Originating Board Central Alberta
Year Built 1974
Annual Tax Amount $2,571
Tax Year 2022
Lot Size 0.275 Acres
Acres 0.28
Property Description
MOVE-IN READY on TWO LOTS with exceptional back yard! Imagine your family enjoying a playhouse with a slide while your are enjoying a fire in the back yard... it simply doesn't get better than this. This bungalow has an updated kitchen, flooring and bathroom on the main floor. The kitchen boasts pull out drawers, a pantry and desk. It is open to the dining area so you can enjoy company with your guests as you prepare a snack or a meal. It originally had 3 bedrooms upstairs but they have turned the 2 smaller bedrooms into a MASSIVE bedroom with room for a desk or sitting area. It could easily be turned back into 3 bedrooms if desired. There is also a half bath off the second bedroom to make it perfect for guests or little ones. The lower level has TONS OF LIGHT with big windows to make the family room a great area to enjoy movie or games night. There are two more bedrooms, a 3 piece bath plus a large storage room. Outside you have an oversize, HEATED garage with his and her doors. The backyard is your personal haven as there is a stonework firepit, a beautiful playcenter complete with a slide and a garden! This is a great family home. WELCOME HOME!!!
Location
Province AB
County Flagstaff County
Zoning Residential
Direction E
Rooms
Basement Finished, Full
Interior
Interior Features No Animal Home, No Smoking Home
Heating Forced Air, Natural Gas
Cooling None
Flooring Carpet, Ceramic Tile, Laminate
Fireplaces Number 1
Fireplaces Type Family Room, Mantle, Wood Burning
Appliance Dishwasher, Electric Stove, Microwave Hood Fan, Refrigerator, Washer/Dryer, Water Softener
Laundry In Basement
Exterior
Garage Double Garage Detached
Garage Spaces 2.0
Garage Description Double Garage Detached
Fence Fenced
Community Features Park, Schools Nearby, Playground, Shopping Nearby
Roof Type Asphalt Shingle
Porch Deck
Lot Frontage 100.0
Parking Type Double Garage Detached
Exposure E
Total Parking Spaces 2
Building
Lot Description Private
Foundation Poured Concrete
Architectural Style Bi-Level
Level or Stories One
Structure Type Concrete,Wood Frame
Others
Restrictions None Known
Tax ID 57144168
Ownership Private
Read Less Info
Want to know what your home might be worth? Contact us for a FREE valuation!

Our team is ready to help you sell your home for the highest possible price ASAP

"My job is to find and attract mastery-based agents to the office, protect the culture, and make sure everyone is happy! "







