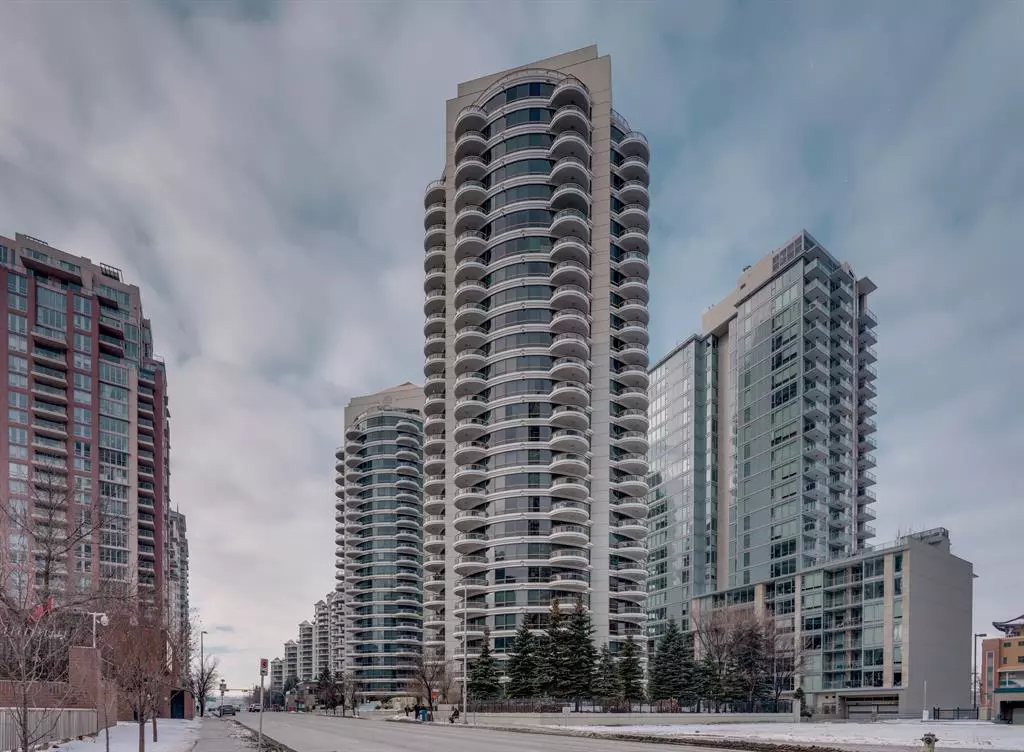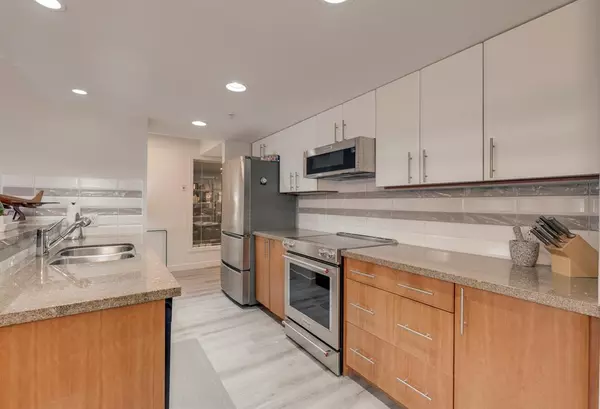$340,000
$349,900
2.8%For more information regarding the value of a property, please contact us for a free consultation.
1 Bed
1 Bath
883 SqFt
SOLD DATE : 01/05/2023
Key Details
Sold Price $340,000
Property Type Condo
Sub Type Apartment
Listing Status Sold
Purchase Type For Sale
Square Footage 883 sqft
Price per Sqft $385
Subdivision Downtown West End
MLS® Listing ID A2015357
Sold Date 01/05/23
Style Apartment
Bedrooms 1
Full Baths 1
Condo Fees $566/mo
Originating Board Calgary
Year Built 2003
Annual Tax Amount $2,073
Tax Year 2022
Property Description
Spacious one bed & den with floor to ceiling windows with stunning sunny south views from the balcony! This has been the one you have been waiting for! Enjoy TWO ADJACENT UNDERGROUND PARKING STALLS , natural light throughout, high ceilings, upgraded high end stainless steel appliances, granite stone countertops, updated backsplash and cupboards, under cabinet lighting with large eat up bar & ample space for dining. Relax in the renovated living room with upgraded gorgeous new luxury vinyl plank flooring, soothing gas fireplace with exotic stone surround and designer light fixtures! Towards the master wing enjoy the newer In-suite new laundry set, fully remodeled bathroom with heated flooring with designer tile and fabulous shower and vanity. The spacious master bedroom includes a great view, a walk through closet and a pass through to your newer bathroom. Having a separate DEN allows for a multitude of options, including a Home Office or Studio or even a bedroom when you have guests! River West is one of the Premier city center complexes and one of the few with a Private Swimming Pool and all the other amenities you could wish for like a Jacuzzi, fully equipped fitness centre & social lounge. Two Secure heated underground parking stalls, visitor parking & separate storage locker. Leave your car parked & walk to work, jump on the LRT (no pay zone to downtown!), head over the bridge to the shops & restaurants of Kensington or take a stroll to Eau Claire Market. Find convenience & reasonable condo fees in a solid concrete highrise built by well known Bosa Developments with a very good condo board, full-time concierge Mon-Fri, & controlled access security system! COME CHECK THIS LISTING OUT TODAY....a must to see and experience for your own. Call to book your private tour!!This is a great place to call home or investment.
Location
Province AB
County Calgary
Area Cal Zone Cc
Zoning DC (pre 1P2007)
Direction SW
Interior
Interior Features Chandelier, Closet Organizers, Granite Counters, Kitchen Island, No Animal Home, No Smoking Home, Open Floorplan, Stone Counters, Storage
Heating Central
Cooling Window Unit(s)
Flooring Vinyl
Fireplaces Number 1
Fireplaces Type Gas
Appliance Dishwasher, Electric Stove, Microwave Hood Fan, Refrigerator, Washer/Dryer, Window Coverings
Laundry In Unit
Exterior
Garage Assigned, Guest, Heated Garage, Parkade, Underground
Garage Description Assigned, Guest, Heated Garage, Parkade, Underground
Community Features Other, Park, Schools Nearby, Playground, Pool, Sidewalks, Street Lights, Tennis Court(s), Shopping Nearby
Amenities Available Elevator(s), Indoor Pool, Park, Parking, Pool, Secured Parking, Snow Removal, Spa/Hot Tub, Storage, Trash, Visitor Parking
Roof Type Metal
Porch Balcony(s)
Parking Type Assigned, Guest, Heated Garage, Parkade, Underground
Exposure SW
Total Parking Spaces 2
Building
Story 27
Architectural Style Apartment
Level or Stories Single Level Unit
Structure Type Concrete,Mixed
Others
HOA Fee Include Caretaker,Common Area Maintenance,Gas,Heat,Insurance,Interior Maintenance,Maintenance Grounds,Parking,Professional Management,Reserve Fund Contributions,Security,Security Personnel,Sewer,Snow Removal,Trash,Water
Restrictions Pet Restrictions or Board approval Required
Ownership Private
Pets Description Yes
Read Less Info
Want to know what your home might be worth? Contact us for a FREE valuation!

Our team is ready to help you sell your home for the highest possible price ASAP

"My job is to find and attract mastery-based agents to the office, protect the culture, and make sure everyone is happy! "







