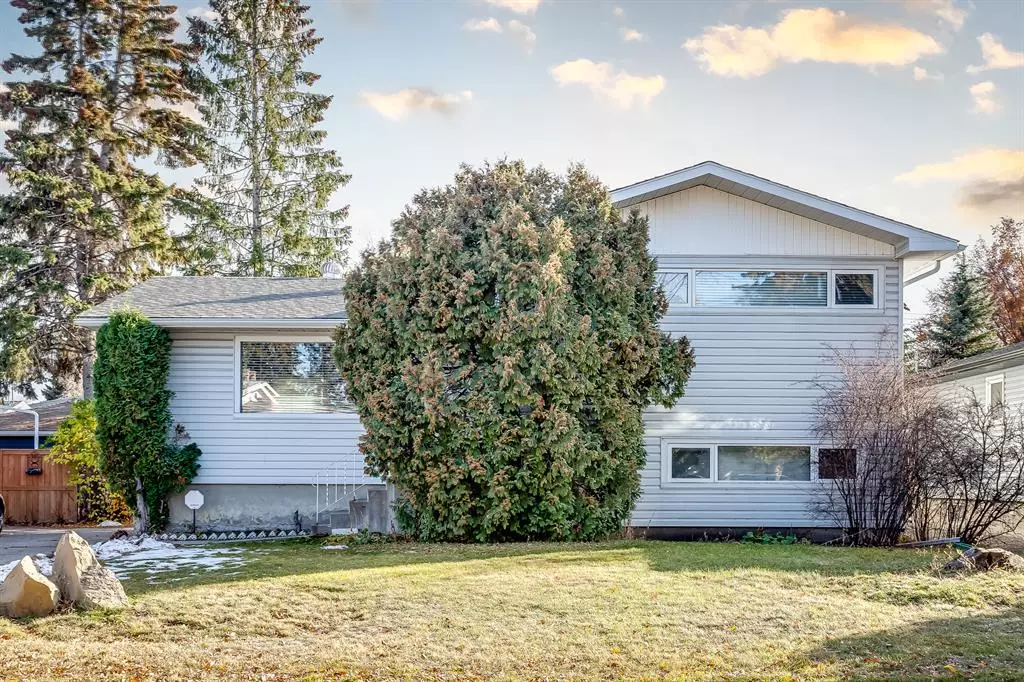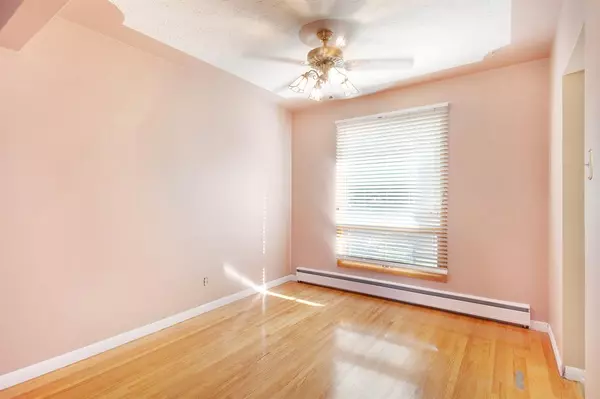$510,000
$529,900
3.8%For more information regarding the value of a property, please contact us for a free consultation.
4 Beds
2 Baths
1,000 SqFt
SOLD DATE : 01/06/2023
Key Details
Sold Price $510,000
Property Type Single Family Home
Sub Type Detached
Listing Status Sold
Purchase Type For Sale
Square Footage 1,000 sqft
Price per Sqft $510
Subdivision Haysboro
MLS® Listing ID A2009433
Sold Date 01/06/23
Style 4 Level Split
Bedrooms 4
Full Baths 2
Originating Board Calgary
Year Built 1959
Annual Tax Amount $3,220
Tax Year 2022
Lot Size 5,995 Sqft
Acres 0.14
Property Description
PRIME LOCATION IN WEST HAYSBORO. Sitting on a 5,995 sq ft (60 x 100) lot is a 4 bedroom, 2 bathroom 4-level-split in a great community. The home features original hardwood flooring throughout the main and upper levels. Upstairs are two good sized bedrooms and a 4 piece bathroom. The 3rd floor (lower level) has two more good sized bedrooms and access to the backyard. The basement finishes off the home with laundry, a 3 piece bathroom and a rec room. This home is perfect for a family looking to get into one of the best inner city communities or an investor looking for a great flip. Within walking distance to multiple schools, shopping and the Glenmore Reservoir, this home is waiting for its new owners to make it their own. Welcome home!
Location
Province AB
County Calgary
Area Cal Zone S
Zoning R-C1
Direction N
Rooms
Basement Finished, Full, Partially Finished
Interior
Interior Features See Remarks
Heating Boiler
Cooling None
Flooring Carpet, Hardwood, Linoleum, Tile
Appliance Dishwasher, Electric Stove, Freezer, Garburator, Refrigerator, Washer/Dryer, Window Coverings
Laundry In Basement
Exterior
Garage Off Street, Parking Pad, See Remarks
Garage Description Off Street, Parking Pad, See Remarks
Fence Fenced
Community Features Park, Schools Nearby, Playground, Sidewalks, Street Lights, Tennis Court(s), Shopping Nearby
Roof Type Asphalt Shingle
Porch None
Lot Frontage 60.01
Parking Type Off Street, Parking Pad, See Remarks
Exposure N
Total Parking Spaces 1
Building
Lot Description Back Lane, Back Yard, Front Yard, Treed
Foundation Poured Concrete
Architectural Style 4 Level Split
Level or Stories 4 Level Split
Structure Type Wood Frame
Others
Restrictions None Known
Tax ID 76555263
Ownership Private
Read Less Info
Want to know what your home might be worth? Contact us for a FREE valuation!

Our team is ready to help you sell your home for the highest possible price ASAP

"My job is to find and attract mastery-based agents to the office, protect the culture, and make sure everyone is happy! "







