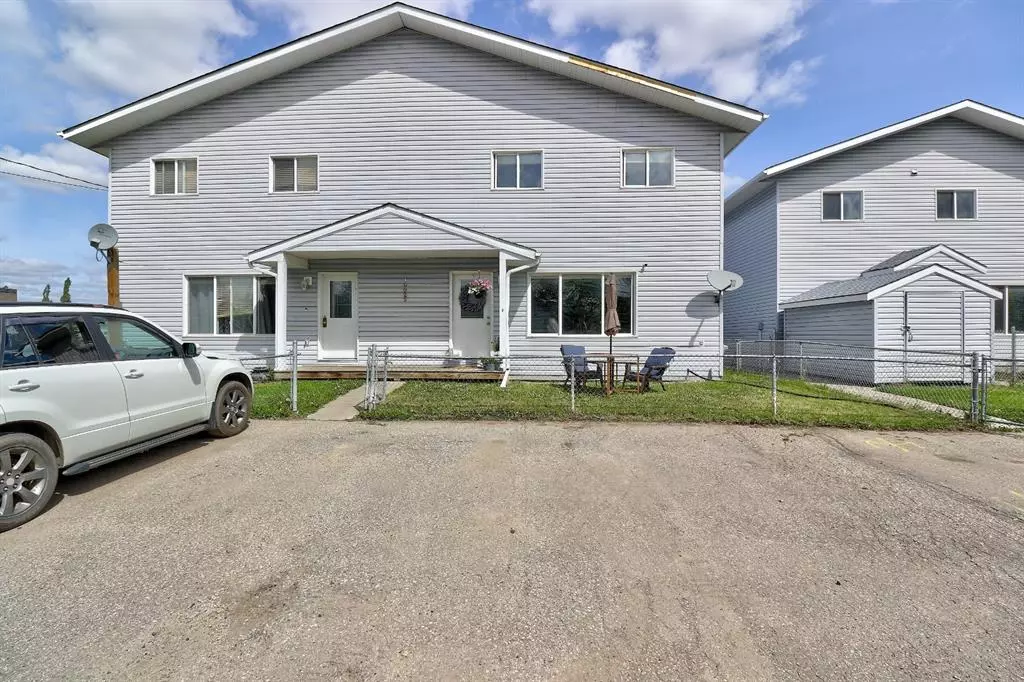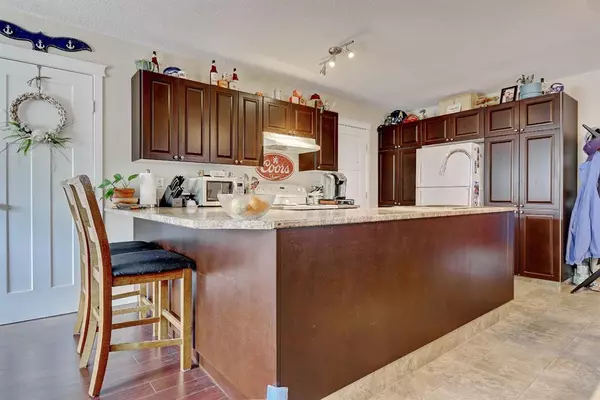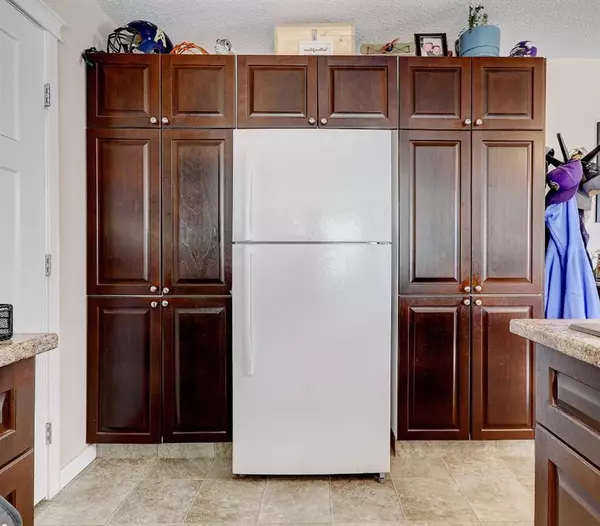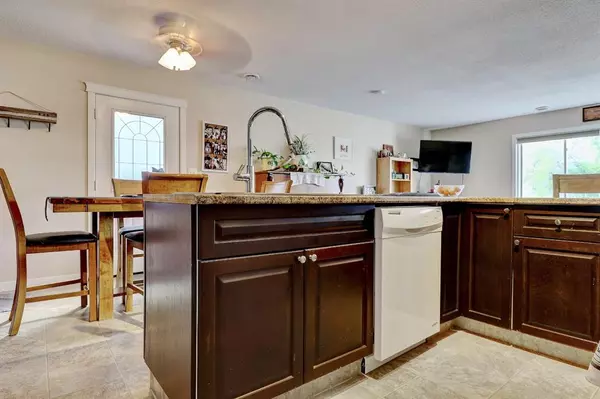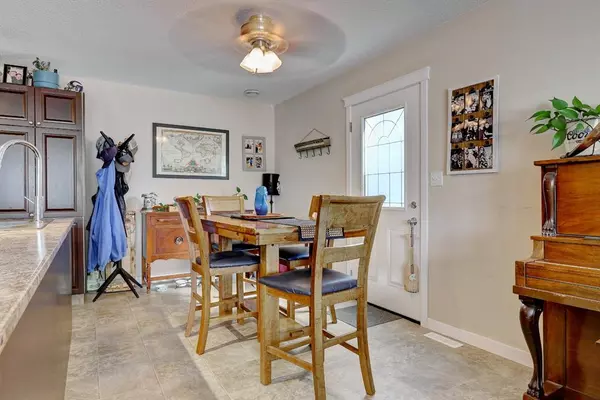$157,000
$164,900
4.8%For more information regarding the value of a property, please contact us for a free consultation.
3 Beds
2 Baths
1,288 SqFt
SOLD DATE : 01/06/2023
Key Details
Sold Price $157,000
Property Type Townhouse
Sub Type Row/Townhouse
Listing Status Sold
Purchase Type For Sale
Square Footage 1,288 sqft
Price per Sqft $121
Subdivision Avondale
MLS® Listing ID A2011151
Sold Date 01/06/23
Style 2 Storey
Bedrooms 3
Full Baths 1
Half Baths 1
Condo Fees $200
Originating Board Grande Prairie
Year Built 2004
Annual Tax Amount $2,315
Tax Year 2022
Lot Size 2,500 Sqft
Acres 0.06
Property Description
Excellent opportunity to own a bright and spacious three bedroom, 2 bathroom centrally located home just a short walk from the revitalized downtown shopping core, Muskoseepi Park, walking trails and several schools. The attractive main floor includes a powder room, roomy living & dining area, front and side entrance and a well appointed kitchen complete with loads of cabinets, counter space, upgraded sink / faucet and eating bar. The upper floor offers 3 generous sized bedrooms with large closets with built in shelving, top floor laundry and full bathroom. Updated wide plank laminate flooring and modern trim, doors and casing really give this unit a higher end feel for an affordable price. This home is the perfect entry level option for individuals, young family or investor looking to add to their portfolio!
Location
Province AB
County Grande Prairie
Zoning RT
Direction S
Rooms
Basement None
Interior
Interior Features No Smoking Home, Open Floorplan
Heating Forced Air, Natural Gas
Cooling None
Flooring Carpet, Laminate, Linoleum
Appliance Dishwasher, Dryer, Electric Stove, Refrigerator, Washer
Laundry Main Level
Exterior
Parking Features Parking Pad
Garage Description Parking Pad
Fence Fenced
Community Features Park, Schools Nearby, Shopping Nearby
Amenities Available Other
Roof Type Asphalt Shingle
Porch Front Porch
Exposure S
Total Parking Spaces 2
Building
Lot Description Back Lane
Foundation Poured Concrete
Architectural Style 2 Storey
Level or Stories Two
Structure Type Concrete,Wood Frame
Others
HOA Fee Include Insurance,Maintenance Grounds,Reserve Fund Contributions
Restrictions None Known
Tax ID 75895945
Ownership Other
Pets Allowed Call
Read Less Info
Want to know what your home might be worth? Contact us for a FREE valuation!

Our team is ready to help you sell your home for the highest possible price ASAP
"My job is to find and attract mastery-based agents to the office, protect the culture, and make sure everyone is happy! "


