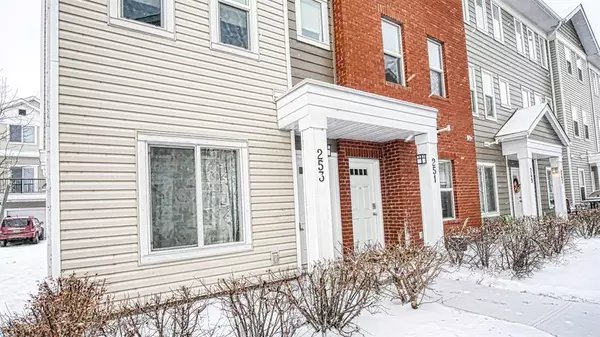$371,000
$374,998
1.1%For more information regarding the value of a property, please contact us for a free consultation.
3 Beds
3 Baths
1,325 SqFt
SOLD DATE : 01/06/2023
Key Details
Sold Price $371,000
Property Type Townhouse
Sub Type Row/Townhouse
Listing Status Sold
Purchase Type For Sale
Square Footage 1,325 sqft
Price per Sqft $280
Subdivision Silverado
MLS® Listing ID A2014404
Sold Date 01/06/23
Style 2 Storey,Side by Side
Bedrooms 3
Full Baths 2
Half Baths 1
Condo Fees $250
HOA Fees $2/ann
HOA Y/N 1
Originating Board Calgary
Year Built 2011
Annual Tax Amount $1,901
Tax Year 2022
Lot Size 1,344 Sqft
Acres 0.03
Property Description
*** Investors Alert *** Welcome to this incredible Large Townhouse in a prime SW location of Silverado ***, Close to major highways, shopping and retails. Upon entering your unit, you will be greeted with a large foyer that leads you to a Den/Office and a 2 PC Bathroom. Ideal for business owners working from home. The upper floor features 9 ft ceilings and an open concept floor plan. The beautiful modern kitchen has granite countertops and a good size dining area. The kitchen and the huge living room are south facing & has a balcony with gas BBQ hook up for all year around. The third level has a great size master bedroom complete with its own 4pc ensuite and his and her closets. The two kids’ rooms are a great size and have an additional 4pc washroom. Don’t forget your attached garage.Book your showing today as this townhouse won’t last long!
Location
Province AB
County Calgary
Area Cal Zone S
Zoning DC
Direction N
Rooms
Basement See Remarks
Interior
Interior Features High Ceilings, Kitchen Island, See Remarks, Separate Entrance, Vinyl Windows
Heating Forced Air, Natural Gas
Cooling None
Flooring Carpet, Laminate, Linoleum
Appliance Dishwasher, Electric Stove, Microwave, Refrigerator, Washer/Dryer Stacked
Laundry Laundry Room, Upper Level
Exterior
Garage Insulated, Single Garage Attached
Garage Spaces 1.0
Garage Description Insulated, Single Garage Attached
Fence None
Community Features Park, Playground
Amenities Available Parking, Snow Removal, Visitor Parking
Roof Type Asphalt Shingle
Porch Balcony(s)
Lot Frontage 19.92
Parking Type Insulated, Single Garage Attached
Exposure NE,S
Total Parking Spaces 1
Building
Lot Description Corner Lot
Foundation Poured Concrete
Architectural Style 2 Storey, Side by Side
Level or Stories Two
Structure Type Vinyl Siding,Wood Frame
Others
HOA Fee Include Common Area Maintenance,Insurance,Parking,Reserve Fund Contributions,Snow Removal,Trash
Restrictions Board Approval
Tax ID 76631954
Ownership Private
Pets Description Restrictions, Yes
Read Less Info
Want to know what your home might be worth? Contact us for a FREE valuation!

Our team is ready to help you sell your home for the highest possible price ASAP

"My job is to find and attract mastery-based agents to the office, protect the culture, and make sure everyone is happy! "







