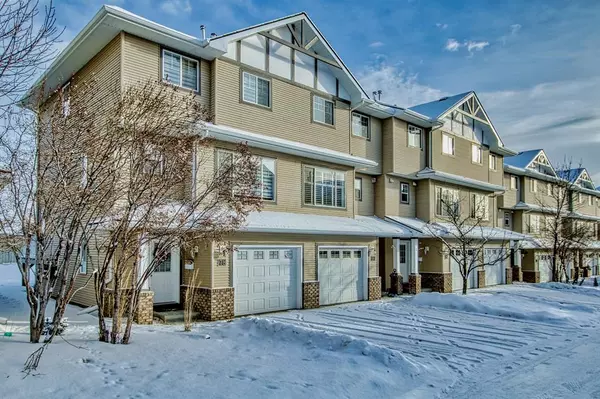$320,000
$325,000
1.5%For more information regarding the value of a property, please contact us for a free consultation.
3 Beds
3 Baths
1,221 SqFt
SOLD DATE : 01/06/2023
Key Details
Sold Price $320,000
Property Type Townhouse
Sub Type Row/Townhouse
Listing Status Sold
Purchase Type For Sale
Square Footage 1,221 sqft
Price per Sqft $262
Subdivision Crystal Shores
MLS® Listing ID A2016287
Sold Date 01/06/23
Style 4 Level Split
Bedrooms 3
Full Baths 2
Half Baths 1
Condo Fees $424
HOA Fees $22/ann
HOA Y/N 1
Originating Board Calgary
Year Built 2002
Annual Tax Amount $2,287
Tax Year 2022
Lot Size 1,766 Sqft
Acres 0.04
Property Description
Welcome to Crystal Shores the beautiful family-friendly lake community of Okotoks! You will love this stunning fully developed 3-BEDROOM condo with the option for a 4th-BEDROOM on the lower level that is just steps away from schools, shopping, endless pathways, and of course the beach! What a location! You will love the layout and design, just off the attached drywalled garage will lead you to either the fully developed lower level or to the main floor living area. The living room is very grand and open with high ceilings a corner mantled gas fireplace, tons of natural east light with oversized windows, and the door leading to your private deck. With no neighbors behind you, you have endless views of the beautiful golf course, you will love it! Updated plush carpeting rounds off this wonderful living room. A few feet away is your laundry room with a full-sized high-end washer & dryer, the main floor bathroom, and your amazing kitchen. This kitchen rivals most houses! Tons of cabinet and counter space, stainless steel & black appliances including a newer GAS STOVE! Beautiful cabinets, a pantry, and a large dining area which also has big bright windows that enrich the kitchen with natural light. The newer carpet leading upstairs takes you to THREE BEDROOMS that are all a great size, there are not a lot of 3-bedroom units here! The master bedroom is amazing with incredible views of the golf course, again no neighbors just endless views! The master also boasts a fantastic 4-piece En-suite with a full-sized tub and a large WALK-IN CLOSET! The other two bedrooms are both a great size and the main upper bathroom is very spacious. The fully developed with electric heated flooring lower level, has brand new carpet on the stairs, and new paint making this a wonderful rec/theatre room or as mentioned you could easily make this an incredible 4th bedroom. This condo seriously has it all! Three schools are all within walking distance, with all kinds of stores and shops, and Crystal Shores Beach just a couple minutes' walk away. Just down a little further is the Okotoks rec center which has everything! The splash park, the skateboard park, an incredible pool, saunas, gym, hockey rink, curling rink and so much more. In the other direction is the beautiful Crystal Ridge Golf Club. This is one place you'll want to call home, so come on in and see this beautiful home today!
Location
Province AB
County Foothills County
Zoning NC
Direction W
Rooms
Basement Finished, Full
Interior
Interior Features Ceiling Fan(s), High Ceilings, Kitchen Island, No Animal Home, No Smoking Home, Storage, Vinyl Windows, Walk-In Closet(s)
Heating Fireplace(s), Forced Air, Natural Gas
Cooling None
Flooring Carpet, Ceramic Tile, Laminate, Linoleum
Fireplaces Number 1
Fireplaces Type Gas, Living Room, Mantle, Tile
Appliance Dishwasher, Electric Oven, Gas Stove, Microwave, Range Hood, Refrigerator, Washer/Dryer, Window Coverings
Laundry In Unit
Exterior
Garage Concrete Driveway, Garage Faces Front, Insulated, Single Garage Attached
Garage Spaces 1.0
Garage Description Concrete Driveway, Garage Faces Front, Insulated, Single Garage Attached
Fence Fenced
Community Features Clubhouse, Fishing, Golf, Lake, Park, Schools Nearby, Playground, Sidewalks, Street Lights, Shopping Nearby
Amenities Available Beach Access, Park, Parking, Snow Removal, Visitor Parking
Roof Type Asphalt Shingle
Porch Deck
Lot Frontage 20.01
Parking Type Concrete Driveway, Garage Faces Front, Insulated, Single Garage Attached
Exposure W
Total Parking Spaces 2
Building
Lot Description Back Yard, Fruit Trees/Shrub(s), Lawn, Landscaped, Rectangular Lot
Foundation Poured Concrete
Architectural Style 4 Level Split
Level or Stories 4 Level Split
Structure Type Stone,Vinyl Siding
Others
HOA Fee Include Common Area Maintenance,Insurance,Maintenance Grounds,Parking,Professional Management,Reserve Fund Contributions,Snow Removal
Restrictions Pet Restrictions or Board approval Required,Pets Allowed,Restrictive Covenant-Building Design/Size,Utility Right Of Way
Tax ID 77064077
Ownership Private
Pets Description Restrictions
Read Less Info
Want to know what your home might be worth? Contact us for a FREE valuation!

Our team is ready to help you sell your home for the highest possible price ASAP

"My job is to find and attract mastery-based agents to the office, protect the culture, and make sure everyone is happy! "







