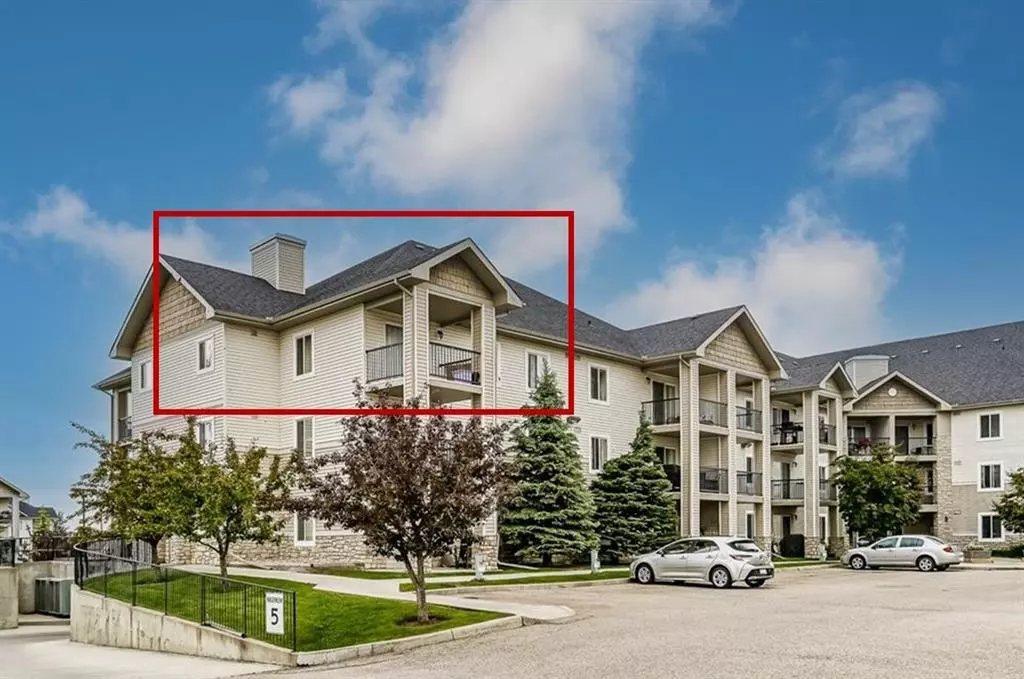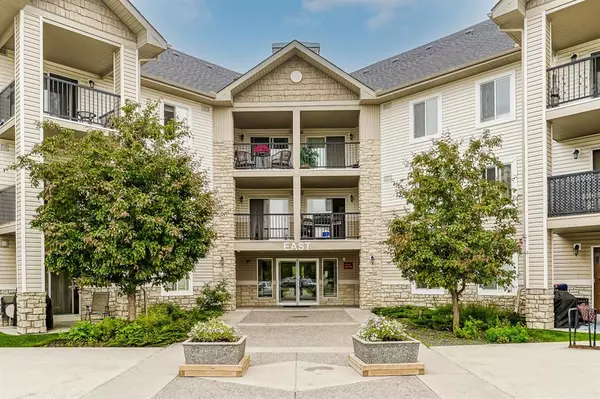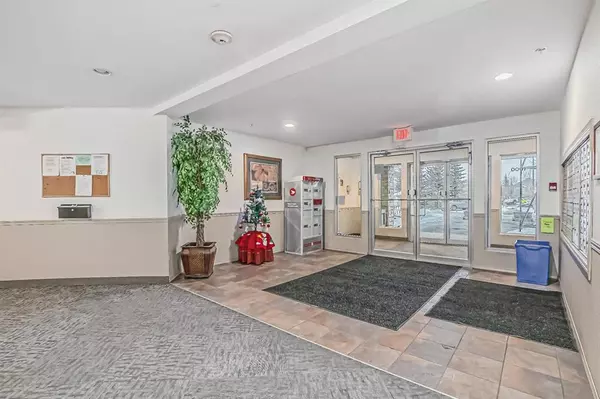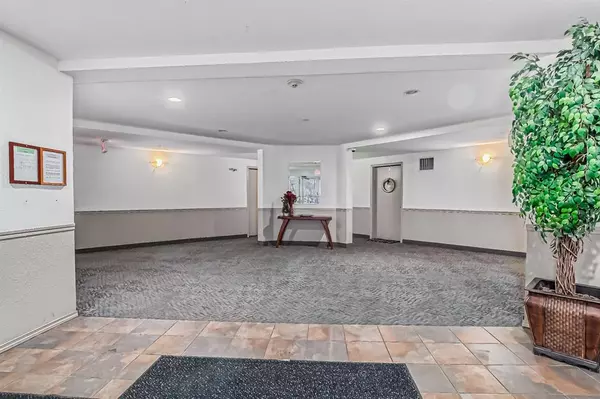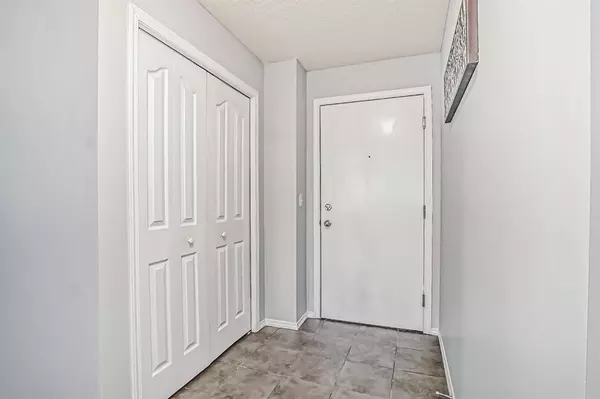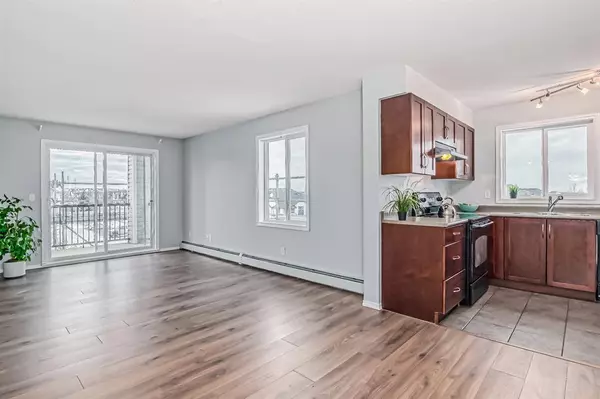$219,900
$219,900
For more information regarding the value of a property, please contact us for a free consultation.
2 Beds
1 Bath
798 SqFt
SOLD DATE : 01/06/2023
Key Details
Sold Price $219,900
Property Type Condo
Sub Type Apartment
Listing Status Sold
Purchase Type For Sale
Square Footage 798 sqft
Price per Sqft $275
Subdivision Evergreen
MLS® Listing ID A2015548
Sold Date 01/06/23
Style Low-Rise(1-4)
Bedrooms 2
Full Baths 1
Condo Fees $507/mo
HOA Fees $8/ann
HOA Y/N 1
Originating Board Calgary
Year Built 2006
Annual Tax Amount $1,197
Tax Year 2022
Property Description
Whether you're looking for an INVESTMENT with stable RENTAL INCOME or a place to call HOME in the fabulous community of Evergreen, this 2 bedroom TOP FLOOR-CORNER UNIT with WEST facing balcony might just be THE ONE! Recent UPDATES include fresh PAINT & WIDE PLANK LAMINATE flooring. MULTIPLE windows bring in lots of NATURAL LIGHT to brighten up every room. The OPEN CONCEPT dining / living room gives you the flexibility to define its use by your furniture. DOWNTOWN VIEWS the from kitchen, living room & balcony. 4 piece bathroom, IN SUITE LAUNDRY & TITLED parking complete this modern, clean & well maintained building. Condo fees include HEAT, WATER & ELECTRICITY! Just 3 blocks from schools & 2 shopping complexes with multiple retail shops including: Sobey's, Shoppers Drug Mart, Tim Hortons & Starbucks. With VIRTUALLY NO INVENTORY at this PRICE POINT in Calgary's condo market, DON'T MISS OUT… ACT QUICKLY to VIEW… before somebody else does. Vacant. EASY TO SHOW. Ready for immediate possession.
Location
Province AB
County Calgary
Area Cal Zone S
Zoning M-1
Direction N
Interior
Interior Features Closet Organizers, Elevator, No Animal Home, No Smoking Home, Pantry, Vinyl Windows
Heating Baseboard, Hot Water, Natural Gas
Cooling None
Flooring Carpet, Laminate, Slate
Appliance None
Laundry In Unit
Exterior
Parking Features Heated Garage, Titled, Underground
Garage Description Heated Garage, Titled, Underground
Community Features Park, Schools Nearby, Playground, Shopping Nearby
Amenities Available Visitor Parking
Roof Type Asphalt Shingle
Porch Balcony(s)
Exposure W
Total Parking Spaces 1
Building
Story 3
Foundation Poured Concrete
Architectural Style Low-Rise(1-4)
Level or Stories Single Level Unit
Structure Type Stone,Vinyl Siding,Wood Frame
Others
HOA Fee Include Amenities of HOA/Condo,Common Area Maintenance,Electricity,Heat,Insurance,Maintenance Grounds,Professional Management,Reserve Fund Contributions,Sewer,Snow Removal,Trash,Water
Restrictions Pet Restrictions or Board approval Required
Tax ID 76853245
Ownership Private
Pets Allowed Cats OK
Read Less Info
Want to know what your home might be worth? Contact us for a FREE valuation!

Our team is ready to help you sell your home for the highest possible price ASAP
"My job is to find and attract mastery-based agents to the office, protect the culture, and make sure everyone is happy! "


