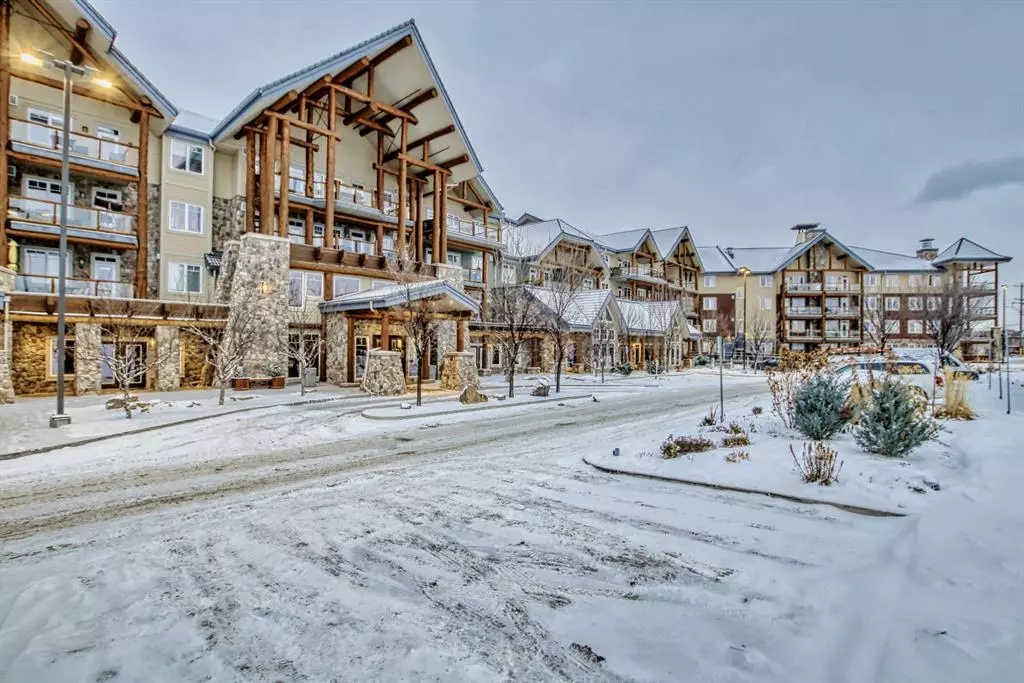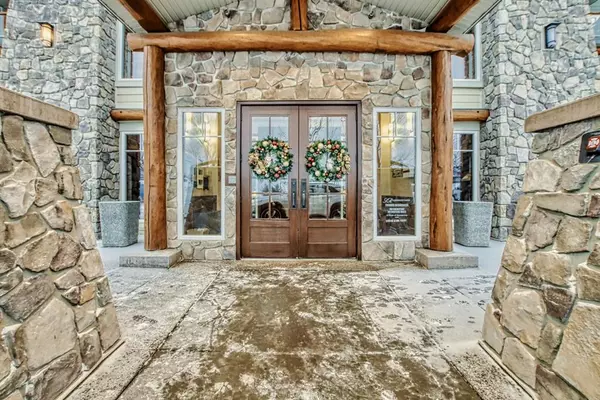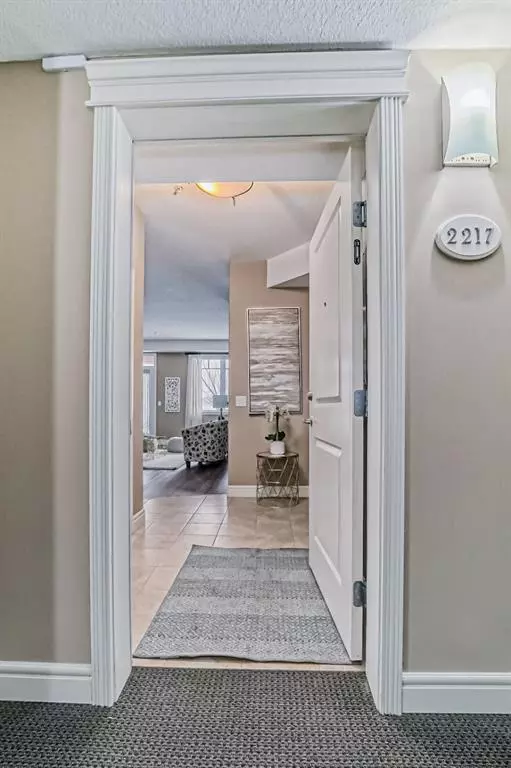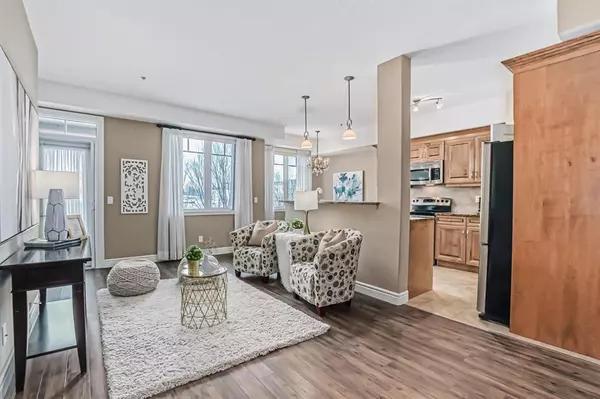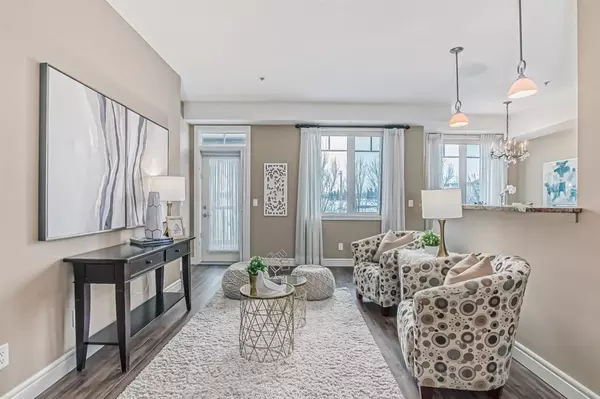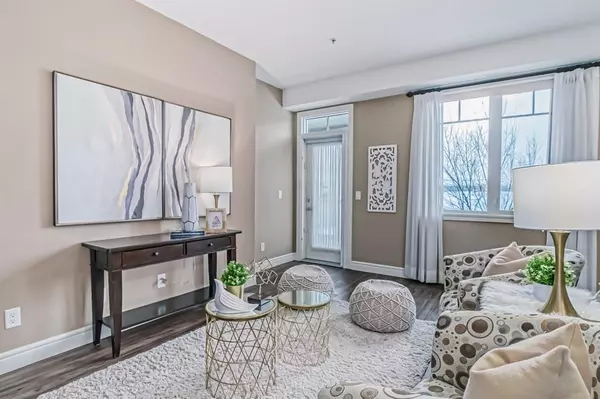$420,000
$424,900
1.2%For more information regarding the value of a property, please contact us for a free consultation.
1 Bed
2 Baths
858 SqFt
SOLD DATE : 01/06/2023
Key Details
Sold Price $420,000
Property Type Condo
Sub Type Apartment
Listing Status Sold
Purchase Type For Sale
Square Footage 858 sqft
Price per Sqft $489
Subdivision Evergreen
MLS® Listing ID A2014647
Sold Date 01/06/23
Style Low-Rise(1-4)
Bedrooms 1
Full Baths 1
Half Baths 1
Condo Fees $484/mo
Originating Board Calgary
Year Built 2010
Annual Tax Amount $2,370
Tax Year 2022
Property Description
WELCOME HOME TO SANDERSON RIDGE! This Highly Sought After ONE BED + DEN SOUTH UNIT is sure to Impress You. Oversized windows allow the beautiful and bright South sun in all day. Like new condition UPGRADES throughout include Stainless appliances, granite countertops, corner pantry, laminate floors. 9 FOOT CEILINGS. Spacious primary bedroom with walkthrough closet into cheater ensuite bath with tub/glass shower combo. Oversized laundry room gives plenty of storage and pantry space. Open concept dining room and large living room with built in office desk. Beautiful patio. Large foyer and coat closet. Underground heated stall is extra wide with an oversized secure locker room measuring 8ft tall, 13 ft long and 6 ft deep. AMENITIES: INDOOR POOL, SAUNA, HOT TUB, CINEMA FOR YOU AND YOUR GUESTS, BOWLING ALLEY, BAR and DARTS AREA, POKER ROOM, SEWING and QUILTING ROOM, ARTS & CRAFTS ROOM, SOCIAL ROOMS GALORE, BILLIARDS ROOMS, LIBRARY, SOCIAL ROOMS TO BOOK FOR PARTIES and FAMILY FUNCTIONS, GYM, UNDERGROUND CAR WASH, FULLY OUTFITTED WOOD WORKSHOP, WINE ROOMS WITH RENTAL LOCKETS and TASTING AREAS, POST OFFICE AND SO MUCH MORE! **SANDERSON RIDGE IS AN INCREDIBLE COMMUNITY to MEET PEOPLE and be as BUSY as you want to! WELCOME HOME!
Location
Province AB
County Calgary
Area Cal Zone S
Zoning M-2
Direction S
Rooms
Other Rooms 1
Interior
Interior Features Elevator, Granite Counters, High Ceilings, No Animal Home, Open Floorplan, Recreation Facilities, Storage, Vinyl Windows, Walk-In Closet(s)
Heating Central, Hot Water
Cooling None
Flooring Carpet, Laminate, Tile
Appliance Dishwasher, Dryer, Electric Stove, Garage Control(s), Garburator, Microwave Hood Fan, Refrigerator, Washer, Window Coverings
Laundry In Unit
Exterior
Parking Features Driveway, Garage Door Opener, Heated Garage, Parkade, Secured, Titled, Underground
Garage Description Driveway, Garage Door Opener, Heated Garage, Parkade, Secured, Titled, Underground
Pool Heated
Community Features Clubhouse, Pool
Amenities Available Car Wash, Elevator(s), Fitness Center, Indoor Pool, Parking, Party Room, Recreation Facilities, Secured Parking, Snow Removal, Trash, Workshop
Porch Balcony(s)
Exposure S
Total Parking Spaces 1
Building
Story 4
Architectural Style Low-Rise(1-4)
Level or Stories Single Level Unit
Structure Type Stone,Stucco,Wood Frame
Others
HOA Fee Include Common Area Maintenance,Heat,Insurance,Interior Maintenance,Parking,Professional Management,Reserve Fund Contributions,Sewer,Snow Removal,Water
Restrictions Adult Living
Tax ID 76722624
Ownership Private
Pets Allowed Restrictions, Yes
Read Less Info
Want to know what your home might be worth? Contact us for a FREE valuation!

Our team is ready to help you sell your home for the highest possible price ASAP
"My job is to find and attract mastery-based agents to the office, protect the culture, and make sure everyone is happy! "


