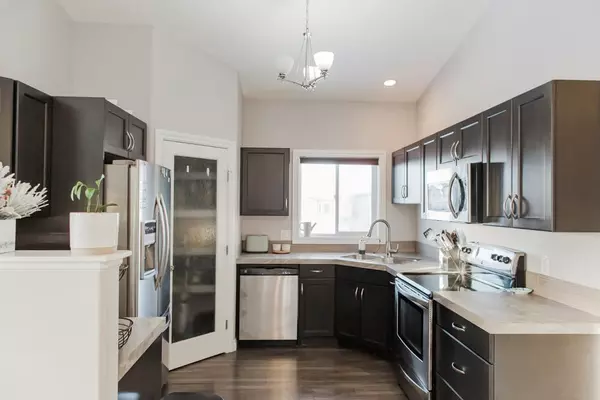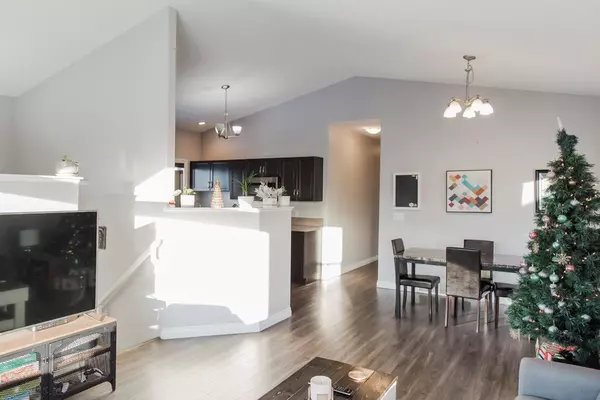$388,000
$399,900
3.0%For more information regarding the value of a property, please contact us for a free consultation.
6 Beds
3 Baths
1,310 SqFt
SOLD DATE : 01/07/2023
Key Details
Sold Price $388,000
Property Type Single Family Home
Sub Type Detached
Listing Status Sold
Purchase Type For Sale
Square Footage 1,310 sqft
Price per Sqft $296
Subdivision Westpointe
MLS® Listing ID A2014115
Sold Date 01/07/23
Style Bi-Level,Up/Down
Bedrooms 6
Full Baths 3
Originating Board Grande Prairie
Year Built 2012
Annual Tax Amount $4,734
Tax Year 2022
Lot Size 4,240 Sqft
Acres 0.1
Property Description
INVESTOR ALERT! This is a well maintained newer build, up/down duplex that sits on a large corner lot with amazing parking in Westpointe. The upper unit has 3 bedrooms, 2 bathrooms, primary bedroom with full en-suite, large walk in closet, in-suite laundry area, open concept living area with vaulted ceilings, and currently rents for $1,400 to the most amazing long term tenant (Pet free). The lower unit also offers 3 bedrooms, 1 bathroom, in-suite laundry area, and is vacant and ready for you to place your favorite tenant, Air BNB or to move on in yourself. Both units have separate entrances, one in the front and one in the rear of the house. They offer separate heating (forced air up, in floor down) and on demand hot water tanks. Both units are self contained and have beautiful finishing's, modern colors, and high end stainless steel appliances. The large windows in both units provide plenty of natural daylight, and the open floor plans add to the spacious living areas. There is plenty of parking for tenants and guests being on a corner lot, as well as designated paved parking in the back. Outside there is a large side yard and each unit has a shed for additional storage. House is within walking distance to 2 schools, parks and playgrounds. Call your agent today!
Location
Province AB
County Grande Prairie
Zoning RS
Direction S
Rooms
Basement Separate/Exterior Entry, Finished, Suite, Walk-Out
Interior
Interior Features High Ceilings, Laminate Counters, No Animal Home, No Smoking Home, Open Floorplan, Pantry, See Remarks, Storage, Sump Pump(s), Tankless Hot Water, Vaulted Ceiling(s), Vinyl Windows, Walk-In Closet(s)
Heating In Floor, Forced Air, Natural Gas
Cooling None
Flooring Ceramic Tile, Laminate
Appliance Dishwasher, Electric Stove, Microwave Hood Fan, Refrigerator, Tankless Water Heater, Washer/Dryer Stacked
Laundry In Unit, Lower Level, Upper Level
Exterior
Garage Alley Access, Off Street, Parking Pad
Garage Description Alley Access, Off Street, Parking Pad
Fence None
Community Features Park, Schools Nearby, Playground, Sidewalks, Street Lights, Shopping Nearby
Roof Type Asphalt Shingle
Porch None
Lot Frontage 42.7
Parking Type Alley Access, Off Street, Parking Pad
Exposure S
Total Parking Spaces 4
Building
Lot Description Back Lane, Corner Lot, See Remarks
Foundation Poured Concrete
Architectural Style Bi-Level, Up/Down
Level or Stories Bi-Level
Structure Type Vinyl Siding
Others
Restrictions None Known
Tax ID 75839476
Ownership Private
Read Less Info
Want to know what your home might be worth? Contact us for a FREE valuation!

Our team is ready to help you sell your home for the highest possible price ASAP

"My job is to find and attract mastery-based agents to the office, protect the culture, and make sure everyone is happy! "







