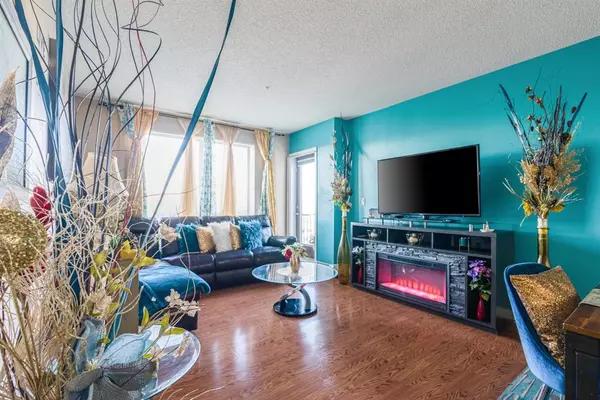$218,200
$215,900
1.1%For more information regarding the value of a property, please contact us for a free consultation.
2 Beds
2 Baths
1,184 SqFt
SOLD DATE : 01/09/2023
Key Details
Sold Price $218,200
Property Type Condo
Sub Type Apartment
Listing Status Sold
Purchase Type For Sale
Square Footage 1,184 sqft
Price per Sqft $184
Subdivision Eagle Ridge
MLS® Listing ID A1257038
Sold Date 01/09/23
Style Apartment
Bedrooms 2
Full Baths 2
Condo Fees $742/mo
Originating Board Fort McMurray
Year Built 2007
Annual Tax Amount $710
Tax Year 2022
Property Description
2 BEDROOM/2 BATHROOM PLUS DEN IN THE PEAKS! Welcome to 615-136A Sandpiper Road. This top floor condo enjoys the peaks open concept you know and love along with the extra den you need. No Carpet here with Laminate flooring throughout and recent paint touchups complete and ready for a new owner. Master bedroom includes walkthrough closet and full en-suite bathroom. Parking spaces include 1 underground with a storage locker and only steps away from the elevator and 1 surface stall also in a convenient location. Complex amenities are top tier with a park, washbay, gym, and more. Without a doubt The Peak is the best condo living in the city and why not enjoy it on the TOP FLOOR. A/C rough in | Patio Gas hookup | 2 Parking Stalls | Storage locker | Excellent condition
Location
Province AB
County Wood Buffalo
Area Fm Northwest
Zoning R5
Direction NE
Rooms
Basement None
Interior
Interior Features Breakfast Bar, Elevator
Heating Hot Water, Radiant
Cooling None
Flooring Hardwood, See Remarks
Appliance Electric Stove, Microwave Hood Fan, Refrigerator, Washer/Dryer
Laundry In Unit
Exterior
Garage Parkade, Stall, Titled, Underground
Garage Description Parkade, Stall, Titled, Underground
Fence None
Community Features Schools Nearby, Playground, Sidewalks, Shopping Nearby
Amenities Available Elevator(s), Fitness Center, Park, Playground
Roof Type Asphalt Shingle
Porch Balcony(s), See Remarks
Parking Type Parkade, Stall, Titled, Underground
Exposure NE
Total Parking Spaces 2
Building
Lot Description Paved, See Remarks
Story 6
Foundation Poured Concrete
Architectural Style Apartment
Level or Stories Single Level Unit
Structure Type Concrete
Others
HOA Fee Include Common Area Maintenance,Gas,Heat,Insurance,Maintenance Grounds,Parking,Professional Management,Reserve Fund Contributions,Residential Manager,Security,Sewer,Snow Removal,Trash,Water
Restrictions Pet Restrictions or Board approval Required
Tax ID 76130750
Ownership Private
Pets Description Restrictions
Read Less Info
Want to know what your home might be worth? Contact us for a FREE valuation!

Our team is ready to help you sell your home for the highest possible price ASAP

"My job is to find and attract mastery-based agents to the office, protect the culture, and make sure everyone is happy! "







