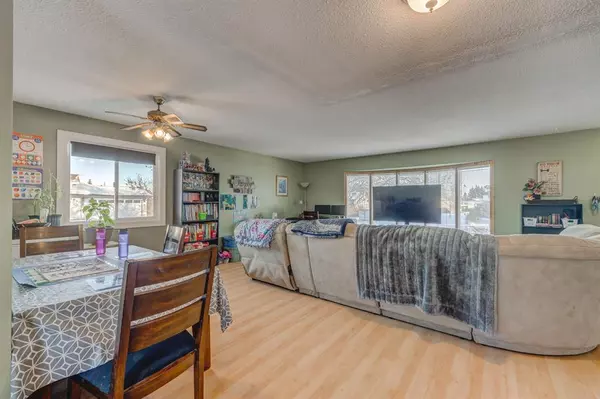$425,000
$429,900
1.1%For more information regarding the value of a property, please contact us for a free consultation.
5 Beds
3 Baths
1,223 SqFt
SOLD DATE : 01/09/2023
Key Details
Sold Price $425,000
Property Type Single Family Home
Sub Type Detached
Listing Status Sold
Purchase Type For Sale
Square Footage 1,223 sqft
Price per Sqft $347
Subdivision Rundle
MLS® Listing ID A2017377
Sold Date 01/09/23
Style Bungalow
Bedrooms 5
Full Baths 2
Half Baths 1
Originating Board Calgary
Year Built 1976
Annual Tax Amount $2,763
Tax Year 2022
Lot Size 5,338 Sqft
Acres 0.12
Property Description
LEGAL SUITE | CORNER LOT | CASH FLOW POSITIVE | AMAZING LOCATION | Excellent investment/long-term holding property located on a tranquil street in Rundle across from a green belt/park. The upper suite features 3 full bedrooms, 1.5 bathrooms and a large open-concept living/dining and kitchen area. The sizable primary bedroom is complete with dual walk-in closets and a 2pc ensuite. 2 additional ample size bedrooms and a 3pc bathroom complete this level. The main floor is flooded with natural light through the oversized south-facing front bay windows and offers a warm, welcoming environment. The lower LEGAL SUITE is a 2 bedroom plus 1 bathroom unit with a separate entrance, ample living space, full kitchen area, and shared laundry. The LARGE CORNER LOT is an ideal location, with a fully fenced yard and a THREE-CAR parking pad at the rear. This home is located close to Rundle Train Station, within walking distance to schools, shopping, parks, and excellent access to Deerfoot & Stoney Trail and 10 minutes to the airport. A superb revenue property with well-established long-term tenants, with many upgrades over the years, including a new roof in 2021. Please call today for a private showing.
Location
Province AB
County Calgary
Area Cal Zone Ne
Zoning R-C1
Direction S
Rooms
Basement Full, Suite
Interior
Interior Features Ceiling Fan(s), Closet Organizers, Open Floorplan, Separate Entrance
Heating Forced Air, Natural Gas
Cooling None
Flooring Laminate, Tile
Appliance Dishwasher, Electric Stove, Range Hood, Refrigerator, Washer/Dryer
Laundry In Basement
Exterior
Garage Parking Pad
Garage Description Parking Pad
Fence Fenced
Community Features Park, Schools Nearby, Playground, Pool, Sidewalks, Street Lights, Tennis Court(s), Shopping Nearby
Roof Type Asphalt Shingle
Porch Side Porch
Lot Frontage 54.53
Parking Type Parking Pad
Total Parking Spaces 3
Building
Lot Description Back Lane, Back Yard, Corner Lot, Lawn, Landscaped
Foundation Poured Concrete
Architectural Style Bungalow
Level or Stories One
Structure Type Wood Frame
Others
Restrictions None Known
Tax ID 76584031
Ownership Private
Read Less Info
Want to know what your home might be worth? Contact us for a FREE valuation!

Our team is ready to help you sell your home for the highest possible price ASAP

"My job is to find and attract mastery-based agents to the office, protect the culture, and make sure everyone is happy! "







