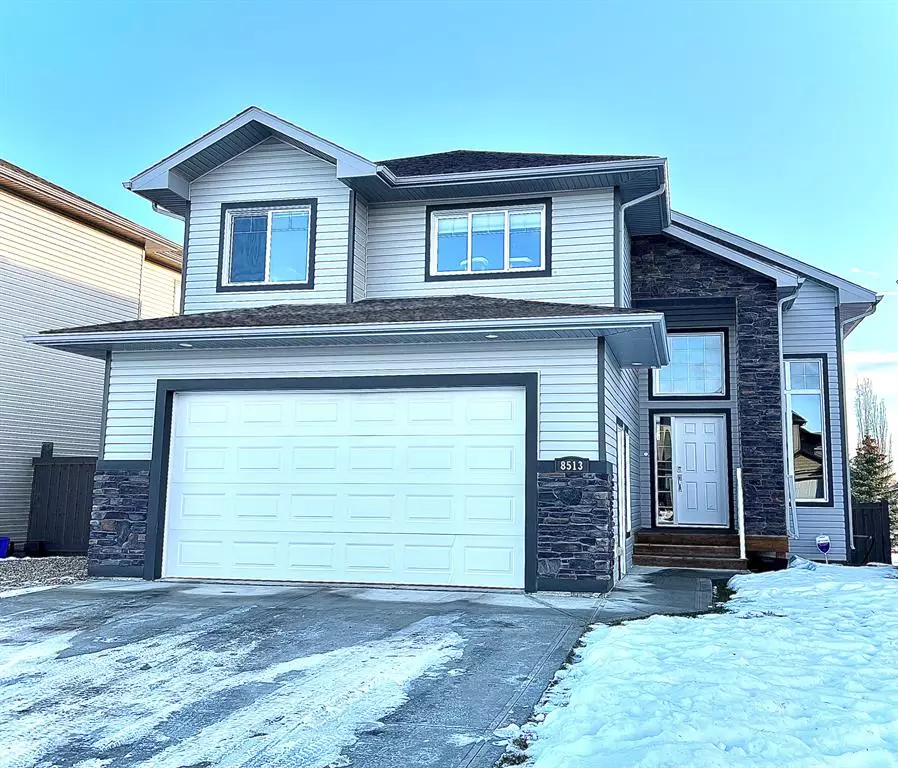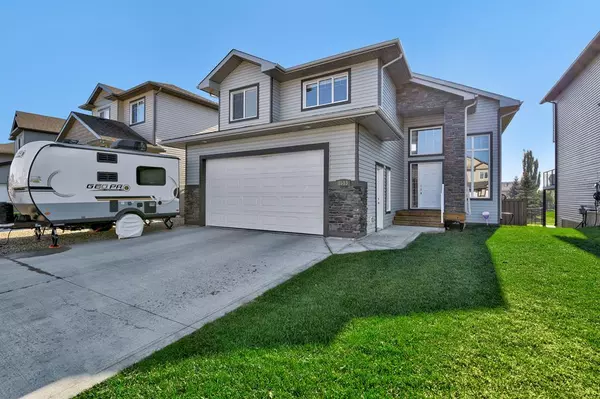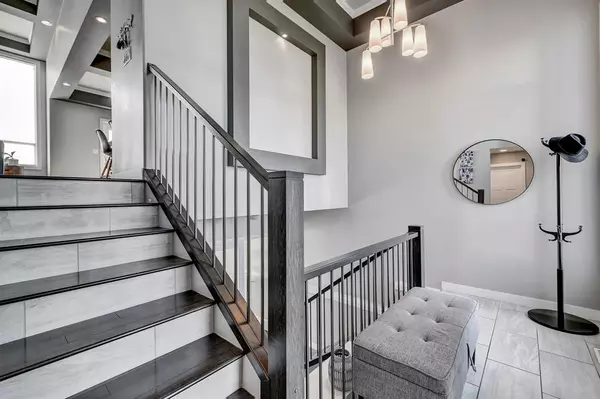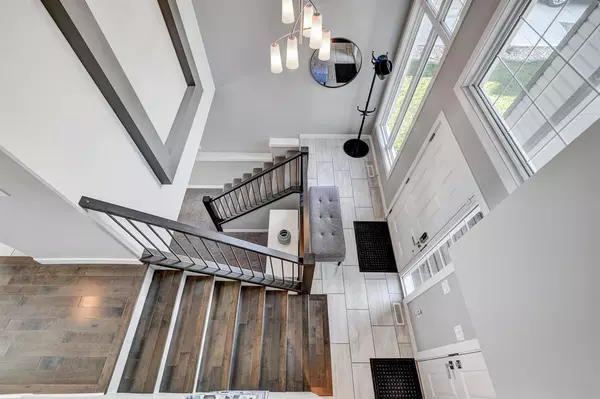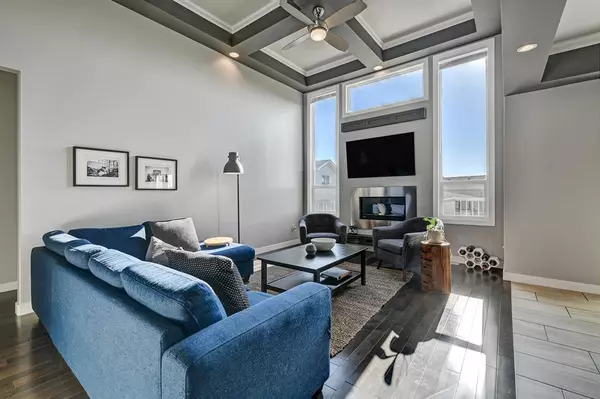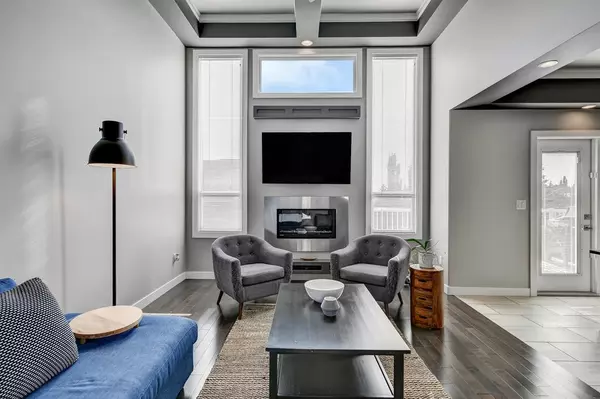$500,000
$499,900
For more information regarding the value of a property, please contact us for a free consultation.
3 Beds
2 Baths
1,556 SqFt
SOLD DATE : 01/09/2023
Key Details
Sold Price $500,000
Property Type Single Family Home
Sub Type Detached
Listing Status Sold
Purchase Type For Sale
Square Footage 1,556 sqft
Price per Sqft $321
Subdivision Signature Falls
MLS® Listing ID A2012932
Sold Date 01/09/23
Style Modified Bi-Level
Bedrooms 3
Full Baths 2
Originating Board Grande Prairie
Year Built 2014
Annual Tax Amount $5,236
Tax Year 2022
Lot Size 5,193 Sqft
Acres 0.12
Property Description
Absolutely stunning fully developed home with southern exposure backing onto a park with playground and sport court in desirable Signature Falls. This upsized Harker Homes Jordan 2A modified bilevel has a walkout basement and loads of Harker custom details. You will love the massive bright front entry with tile flooring and convenient laundry room. Main floor boasts huge windows allowing plenty of natural light into spacious open concept main floor with 12 ft high coffered ceilings, hardwood and tile flooring, modern gas fireplace, 2 bedrooms, full bathroom, large dining area and designer espresso kitchen with soft close drawers, stone countertops, tile backsplash, walk in pantry and high end stainless appliances. The wonderful master bedroom is located upstairs and includes huge walk in closet and beautiful ensuite with his and her sinks, separate jetted tub and tiled shower with glass door. The walk out basement is tastefully completed featuring french doors, huge windows, vinyl plank flooring throughout, tons of storage and convenient access to awesome partially covered lower patio and gorgeous fenced backyard. Other notable features include: large upper deck with natural gas hookup and maintenance free railing, heated garage, hot water on demand, Kohler sinks and toilets, transom windows, custom blackout blinds and upgraded lighting. This immaculate one owner home backing onto a park won't last long so book your showing today.
Location
Province AB
County Grande Prairie
Zoning RG
Direction SE
Rooms
Other Rooms 1
Basement Finished, Full
Interior
Interior Features Ceiling Fan(s), Double Vanity, High Ceilings, Jetted Tub, Kitchen Island, Walk-In Closet(s)
Heating Forced Air
Cooling None
Flooring Carpet, Hardwood, Tile
Fireplaces Number 1
Fireplaces Type Gas
Appliance Dishwasher, Refrigerator, Stove(s), Washer/Dryer
Laundry Main Level
Exterior
Parking Features Double Garage Attached
Garage Spaces 2.0
Garage Description Double Garage Attached
Fence Fenced
Community Features Schools Nearby, Playground
Roof Type Asphalt Shingle
Porch Deck, Patio
Lot Frontage 47.9
Total Parking Spaces 4
Building
Lot Description Back Yard, Backs on to Park/Green Space, No Neighbours Behind
Foundation Poured Concrete
Architectural Style Modified Bi-Level
Level or Stories Bi-Level
Structure Type Vinyl Siding
Others
Restrictions None Known
Tax ID 75895344
Ownership Other
Read Less Info
Want to know what your home might be worth? Contact us for a FREE valuation!

Our team is ready to help you sell your home for the highest possible price ASAP
"My job is to find and attract mastery-based agents to the office, protect the culture, and make sure everyone is happy! "


